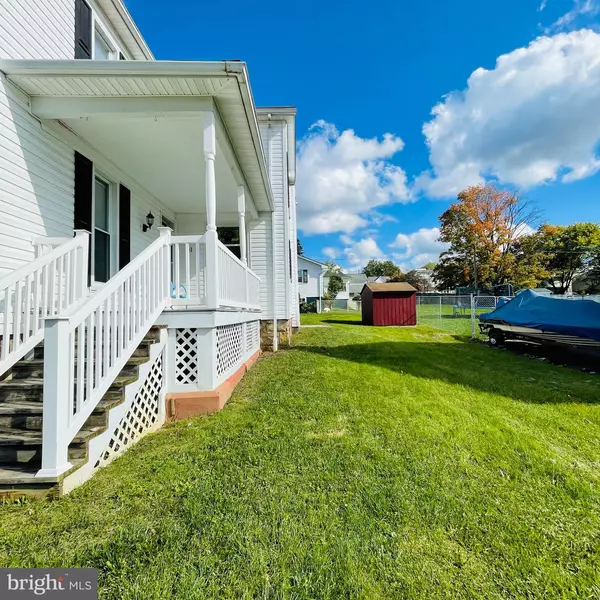For more information regarding the value of a property, please contact us for a free consultation.
Key Details
Sold Price $168,000
Property Type Single Family Home
Sub Type Detached
Listing Status Sold
Purchase Type For Sale
Square Footage 1,938 sqft
Price per Sqft $86
Subdivision None Available
MLS Listing ID MDAL2001064
Sold Date 03/17/22
Style Traditional
Bedrooms 3
Full Baths 2
HOA Y/N N
Abv Grd Liv Area 1,938
Originating Board BRIGHT
Year Built 1925
Annual Tax Amount $1,529
Tax Year 2021
Lot Size 6,000 Sqft
Acres 0.14
Property Description
Welcome to your new home! This Traditional, well-cared for 3 Bedroom, 2-Full Bath home has tremendous curb appeal! Recent updates include electrical, plumbing, refinished hardwoods, new bathroom vanity, and fresh paint throughout! Living room features an aesthetically pleasing wood burning brick fireplace, perfect for that chilly Frostburg weather! Formal dining room features beautiful hardwood floors and closets for storage! The kitchen is large enough for an island or table, so the dining room can also serve as additional living space for your home office, gym, playroom, or "chill" area. The Main Level Full Bath has laundry hook-ups for convenient main level laundry! Head upstairs to 3 spacious bedrooms, all with refinished wood floors! This home is situated on a flat, well-groomed lot, with a paved area for parking and easy access to get the kiddos and groceries inside! The covered back porch is perfect for BBQ's and enjoying the outdoors! (The Stained glass above the kitchen window is not included, and is being replaced with a full vinyl replacement window) Call for an appointment to tour!
(Missing kitchen cabinet doors will be installed with new doors)
Location
State MD
County Allegany
Area Frostburg - Allegany County (Mdal8)
Zoning R2
Rooms
Other Rooms Living Room, Dining Room, Primary Bedroom, Bedroom 2, Bedroom 3, Kitchen
Basement Outside Entrance, Rear Entrance, Full, Unfinished
Interior
Interior Features Attic, Kitchen - Table Space, Dining Area, Wood Floors, Carpet, Ceiling Fan(s), Combination Kitchen/Dining, Crown Moldings, Formal/Separate Dining Room, Kitchen - Eat-In, Tub Shower, Floor Plan - Traditional, Stall Shower, Window Treatments
Hot Water Electric
Heating Baseboard - Electric, Radiator
Cooling Ceiling Fan(s)
Flooring Hardwood, Partially Carpeted, Vinyl
Fireplaces Number 1
Fireplaces Type Fireplace - Glass Doors, Wood, Brick, Mantel(s), Screen
Equipment Washer/Dryer Hookups Only, Oven/Range - Electric, Refrigerator
Furnishings No
Fireplace Y
Appliance Washer/Dryer Hookups Only, Oven/Range - Electric, Refrigerator
Heat Source Electric, Natural Gas
Laundry Main Floor, Hookup
Exterior
Exterior Feature Porch(es)
Utilities Available Cable TV Available, Electric Available, Natural Gas Available, Phone Available
Waterfront N
Water Access N
View Garden/Lawn, Street, Trees/Woods
Roof Type Architectural Shingle
Street Surface Paved
Accessibility None
Porch Porch(es)
Parking Type Driveway, Off Street, On Street
Garage N
Building
Lot Description Corner
Story 2
Foundation Block, Stone
Sewer Public Sewer
Water Public
Architectural Style Traditional
Level or Stories 2
Additional Building Above Grade, Below Grade
Structure Type Dry Wall,Paneled Walls
New Construction N
Schools
Elementary Schools Beall
Middle Schools Mount Savage
High Schools Mountain Ridge
School District Allegany County Public Schools
Others
Senior Community No
Tax ID 0126007925
Ownership Fee Simple
SqFt Source Assessor
Security Features 24 hour security,Smoke Detector
Acceptable Financing Cash, Conventional, FHA, USDA, VA
Listing Terms Cash, Conventional, FHA, USDA, VA
Financing Cash,Conventional,FHA,USDA,VA
Special Listing Condition Standard
Read Less Info
Want to know what your home might be worth? Contact us for a FREE valuation!

Our team is ready to help you sell your home for the highest possible price ASAP

Bought with Danae Park • Coldwell Banker Premier
GET MORE INFORMATION





