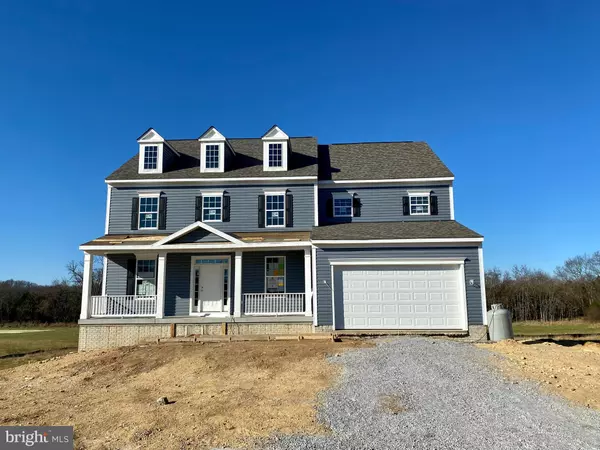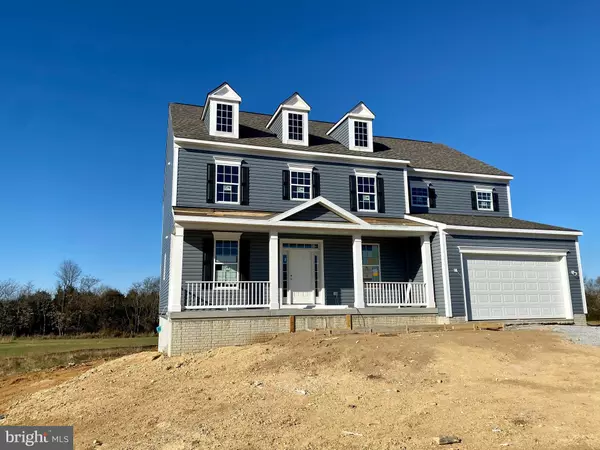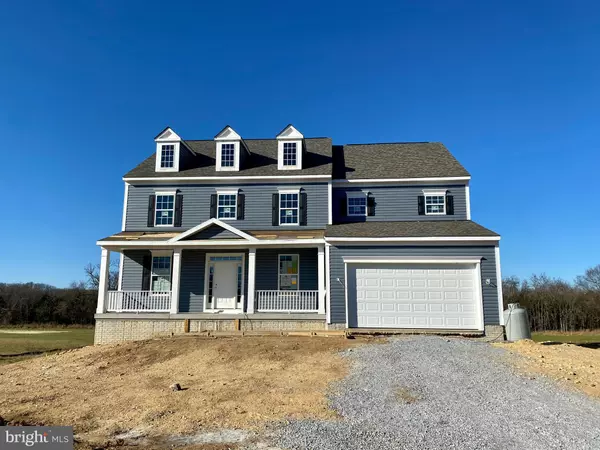For more information regarding the value of a property, please contact us for a free consultation.
Key Details
Sold Price $569,869
Property Type Single Family Home
Sub Type Detached
Listing Status Sold
Purchase Type For Sale
Square Footage 3,144 sqft
Price per Sqft $181
Subdivision Stone Mill
MLS Listing ID WVBE2003722
Sold Date 03/15/22
Style Colonial
Bedrooms 4
Full Baths 2
Half Baths 1
HOA Fees $83/ann
HOA Y/N Y
Abv Grd Liv Area 3,144
Originating Board BRIGHT
Year Built 2022
Tax Year 2022
Lot Size 2.310 Acres
Acres 2.31
Property Description
BRAND NEW CONSTRUCTION AVAILABLE EARLY 2022! This New Construction Castlerock II floor plan home offers over 2.3 acres of land, Large kitchen Island/ 2 Story Stone Fireplace and Office space on 1st floor. Reach out for more information and details on what interior finishes this home has! An Individual Well and Septic. Community situated less than 3 miles from Shepherdstown Downtown. Are you looking for a New home with 2+ acres of land but not wanting the "custom home" price tag or not wanting to deal with the headache of a construction loan. Stone Mill Estates has everything you have been looking for in a home. Land tree-lined community ideally situated close to Shepherdstown. Photos may not be of actual home. Photos may be of similar home/floorplan.
Location
State WV
County Berkeley
Zoning RESIDENTIAL
Rooms
Other Rooms Living Room, Dining Room, Primary Bedroom, Bedroom 2, Bedroom 3, Bedroom 4, Kitchen, Family Room, Study, Mud Room
Basement Unfinished, Walkout Level
Interior
Interior Features Butlers Pantry, Combination Kitchen/Dining, Combination Kitchen/Living, Family Room Off Kitchen, Floor Plan - Traditional, Formal/Separate Dining Room, Kitchen - Island, Recessed Lighting, Walk-in Closet(s), Store/Office
Hot Water Electric
Heating Heat Pump(s)
Cooling Central A/C
Fireplaces Number 1
Fireplaces Type Gas/Propane
Equipment Dishwasher, Refrigerator, Cooktop, Oven - Wall
Fireplace Y
Appliance Dishwasher, Refrigerator, Cooktop, Oven - Wall
Heat Source Electric
Exterior
Parking Features Garage - Front Entry
Garage Spaces 2.0
Water Access N
Roof Type Architectural Shingle,Metal
Accessibility None
Attached Garage 2
Total Parking Spaces 2
Garage Y
Building
Story 3
Foundation Slab, Block
Sewer Private Septic Tank
Water Well
Architectural Style Colonial
Level or Stories 3
Additional Building Above Grade
New Construction Y
Schools
School District Berkeley County Schools
Others
Senior Community No
Tax ID NO TAX RECORD
Ownership Fee Simple
SqFt Source Estimated
Special Listing Condition Standard
Read Less Info
Want to know what your home might be worth? Contact us for a FREE valuation!

Our team is ready to help you sell your home for the highest possible price ASAP

Bought with Marcy J Deck • Dandridge Realty Group, LLC




