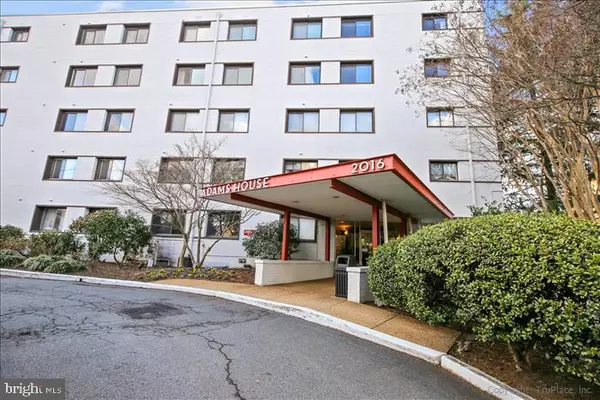For more information regarding the value of a property, please contact us for a free consultation.
Key Details
Sold Price $367,500
Property Type Condo
Sub Type Condo/Co-op
Listing Status Sold
Purchase Type For Sale
Square Footage 957 sqft
Price per Sqft $384
Subdivision Adams House
MLS Listing ID VAAR2013038
Sold Date 05/27/22
Style Art Deco
Bedrooms 2
Full Baths 1
Condo Fees $559/mo
HOA Y/N N
Abv Grd Liv Area 957
Originating Board BRIGHT
Year Built 1959
Annual Tax Amount $3,868
Tax Year 2021
Property Description
Location, Location, Location!
Amazing location in the heart of Arlington just (.7 mi) from Courthouse Metro station, with Metro Bus stops around the corner, easy access to major commuter routes, and minutes to Washington DC! Looking for vibrant nightlife? You are literally a hop and skip away from the Wilson/Clarendon Blvd corridor with world-class restaurants and shops! Enjoy the yummy sandwiches at the Italian Store and grocery shopping at Mom's Organic Market, both are mere three blocks away. Access Custis Trail at the end of N Adams St cul-de-sac to enjoy a hearty bike ride or hike, maybe a scenic walk to Georgetown, with nearby parks & much more! This beautifully updated 2 bedrooms 1 bathroom home in sought-after Adams House Condominium (a pet-friendly building), offers just under 1,000 sq. ft. The corner unit features extra-large windows that flood every room with plenty of natural light and has a spacious open floor plan combined with great kitchen space for entertaining. The renovated kitchen has a new breakfast bar with additional new cabinets for more storage space, granite counters, stainless steel appliances, and ceramic tile. Updates include a new electrical panel, gleaming refinished hardwood floors in the living room and dining area, and newer carpet in the bedrooms. The unit comes with an extra storage unit and two parking permits, street parking is also available. This secure building has it all, a fitness center, a party room, a bike storage room, a common laundry area, and a rooftop deck with incredible skyline views! In addition to the main building entrance, there are two private walk-up entrances perfect for pets and convenient for quick access. Water, sewer, electric, gas, heating/cooling, trash/recycling, snow removal & common area maintenance are ALL included in the monthly condo fee. Building Management has been thoughtful with updates and maintenance (updated lobby, new carpet in hallways, updates to roof deck & boiler replacement). Do not miss out on this incredible opportunity!
Location
State VA
County Arlington
Zoning RA6-15
Rooms
Other Rooms Living Room, Dining Room, Kitchen, Bathroom 1, Bathroom 2
Main Level Bedrooms 2
Interior
Interior Features Combination Dining/Living, Wood Floors
Hot Water Natural Gas
Heating Central
Cooling Central A/C
Equipment Dishwasher, Disposal, Oven/Range - Gas, Refrigerator
Appliance Dishwasher, Disposal, Oven/Range - Gas, Refrigerator
Heat Source Natural Gas
Exterior
Amenities Available Elevator, Exercise Room, Extra Storage, Fitness Center, Laundry Facilities, Meeting Room, Party Room, Other
Water Access N
Accessibility None
Garage N
Building
Story 1
Unit Features Mid-Rise 5 - 8 Floors
Sewer Public Sewer
Water Public
Architectural Style Art Deco
Level or Stories 1
Additional Building Above Grade, Below Grade
New Construction N
Schools
School District Arlington County Public Schools
Others
Pets Allowed Y
HOA Fee Include Air Conditioning,Common Area Maintenance,Electricity,Ext Bldg Maint,Gas,Heat,Insurance,Laundry,Lawn Maintenance,Management,Parking Fee,Recreation Facility,Reserve Funds,Sewer,Trash,Water
Senior Community No
Tax ID 15-007-597
Ownership Condominium
Acceptable Financing Cash, Conventional, FHA
Listing Terms Cash, Conventional, FHA
Financing Cash,Conventional,FHA
Special Listing Condition Standard
Pets Allowed Breed Restrictions, Size/Weight Restriction
Read Less Info
Want to know what your home might be worth? Contact us for a FREE valuation!

Our team is ready to help you sell your home for the highest possible price ASAP

Bought with Matthew John Meyer • RLAH @properties




