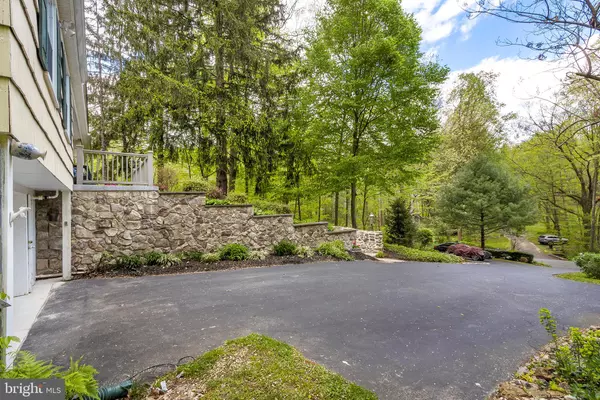For more information regarding the value of a property, please contact us for a free consultation.
Key Details
Sold Price $465,000
Property Type Single Family Home
Sub Type Detached
Listing Status Sold
Purchase Type For Sale
Square Footage 2,173 sqft
Price per Sqft $213
Subdivision None Available
MLS Listing ID PADE518384
Sold Date 07/03/20
Style Ranch/Rambler
Bedrooms 4
Full Baths 2
Half Baths 1
HOA Y/N N
Abv Grd Liv Area 2,173
Originating Board BRIGHT
Year Built 1952
Annual Tax Amount $7,446
Tax Year 2019
Lot Size 1.466 Acres
Acres 1.47
Lot Dimensions 0.00 x 0.00
Property Description
Nestled on nearly 1.5 acres in Middletown, 158 Painter Rd is perfect for those who love the outdoors and those who enjoy a bit of privacy. This raised ranch has a full, unfinished basement with laundry and plenty of storage space, as well as an attached garage on the lower level. On the main level, enter through the front door into the living room, featuring hardwood floors, wainscoting, and a fireplace. To the right are two bedrooms with a full hall bath. If you continue straight through the living room, you ll enter into a large kitchen/dining area. Granite counters and a breakfast bar with comfortable seating for three, as well as updated cabinetry, and attractive trim on the ceiling highlight this area. There is also an office nook off the dining area. To the left of the kitchen is a large second bedroom/princess suite with its own half bath. Beautiful recessed ceiling and trim as well as gorgeous hardwood floors stand out. The family room and master bedroom suite were part of an addition renovation in 2007. The cozy family room with wood-burning stove, is right off the dining area making it a great area for entertaining or just enjoying with your family. The large master bedroom suite features a full master bathroom. For those who love being outdoors, the back yard is for you! There are multiple seating areas and a firepit making this a wonderful place to entertain or just enjoy nature. Don t miss out on this chance to be in the award-winning Rose Tree Media school district!
Location
State PA
County Delaware
Area Middletown Twp (10427)
Zoning RESIDENTIAL
Rooms
Basement Full
Main Level Bedrooms 4
Interior
Heating Forced Air
Cooling Central A/C
Fireplaces Number 2
Fireplaces Type Free Standing
Fireplace Y
Heat Source Oil
Exterior
Garage Basement Garage
Garage Spaces 2.0
Waterfront N
Water Access N
Accessibility None
Parking Type Attached Garage
Attached Garage 2
Total Parking Spaces 2
Garage Y
Building
Story 2
Sewer Public Sewer
Water Well
Architectural Style Ranch/Rambler
Level or Stories 2
Additional Building Above Grade, Below Grade
New Construction N
Schools
High Schools Penncrest
School District Rose Tree Media
Others
Senior Community No
Tax ID 27-00-01959-00
Ownership Fee Simple
SqFt Source Assessor
Special Listing Condition Standard
Read Less Info
Want to know what your home might be worth? Contact us for a FREE valuation!

Our team is ready to help you sell your home for the highest possible price ASAP

Bought with Carly S Friedman • BHHS Fox & Roach-Rosemont
GET MORE INFORMATION





