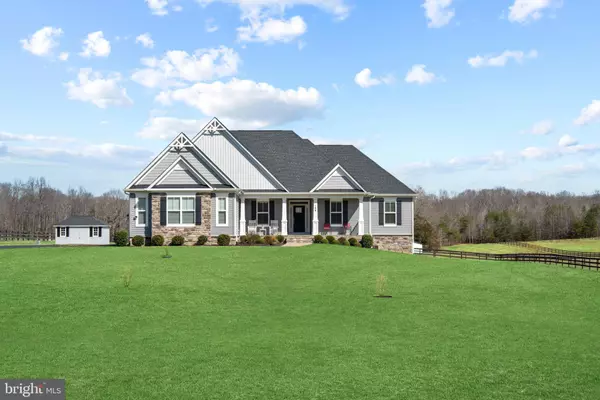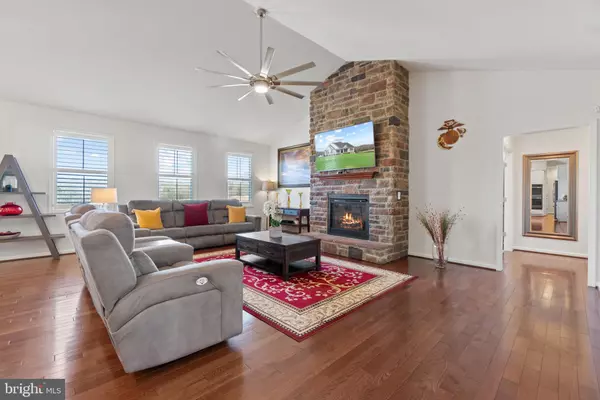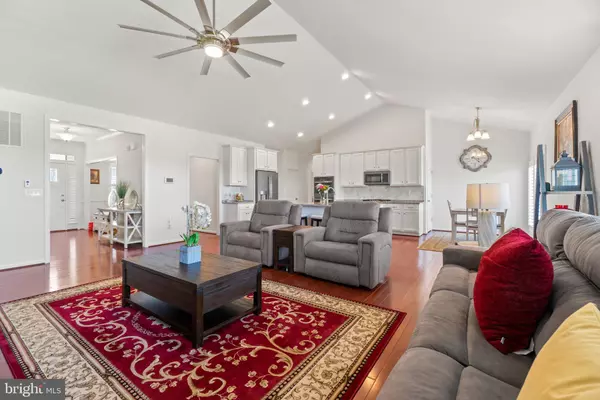For more information regarding the value of a property, please contact us for a free consultation.
Key Details
Sold Price $797,500
Property Type Single Family Home
Sub Type Detached
Listing Status Sold
Purchase Type For Sale
Square Footage 5,126 sqft
Price per Sqft $155
Subdivision Reserve At Hartwood
MLS Listing ID VAST2009358
Sold Date 04/29/22
Style Ranch/Rambler
Bedrooms 4
Full Baths 3
Half Baths 1
HOA Y/N N
Abv Grd Liv Area 2,626
Originating Board BRIGHT
Year Built 2017
Annual Tax Amount $5,491
Tax Year 2021
Lot Size 3.355 Acres
Acres 3.35
Property Description
This Beautifully designed home situated on 3.35 acres with a main floor primary bedroom is move-in ready! The foyer entry has gleaming hardwood floors that continue throughout the main living areas of the home. Elegant touches include crown moldings, chair rail and French doors. The kitchen is the heart of the home where you will enjoy cooking and entertaining! Gorgeous granite countertops are perfectly accented by stainless steel appliances and white cabinets. There is an island as well as a space for your table! A large walk-in pantry provides plenty of room to store your staples and extra appliances! A Butler's pantry matches the kitchen and is the perfect party prep area! The open concept floor plan has the kitchen opening to the family room creating an inviting and warm space. The primary bedroom is one of three bedrooms on the main level. The luxurious en suite bath has tiled floors, a huge seamless glass shower with upgraded tiled walls, two large separate vanities and a walk-in closet with custom built-ins! The second and third bathroom share a Jack n Jill bath. On the lower level you will find an oversized fourth bedroom with access to the full bath. The lower level is an entertainer's dream with a huge rec room with wet bar and media room with surround! The perfect spot for gatherings and hosting overnight guests! A few steps out the doors from the lower level takes you to your breath taking backyard where you will enjoy a relaxing and peaceful view. A large stamped concrete patio with built-in firepit is a place where you are sure to enjoy gathering and sharing conversations. This gorgeous home has a water filtration system, home humidifier, portable back up generator, theater equipment and seating. Tons of space for your chickens and pets! Your dream home awaits!
Location
State VA
County Stafford
Zoning A1
Rooms
Other Rooms Dining Room, Primary Bedroom, Bedroom 2, Bedroom 3, Bedroom 4, Kitchen, Family Room, Laundry, Office, Recreation Room, Media Room, Bathroom 2, Bathroom 3, Primary Bathroom
Basement Connecting Stairway, Interior Access, Outside Entrance, Rear Entrance, Walkout Stairs, Windows
Main Level Bedrooms 3
Interior
Interior Features Bar, Butlers Pantry, Carpet, Ceiling Fan(s), Chair Railings, Entry Level Bedroom, Family Room Off Kitchen, Floor Plan - Open, Kitchen - Eat-In, Kitchen - Island, Pantry, Primary Bath(s), Walk-in Closet(s), Wet/Dry Bar, Wood Floors, Recessed Lighting
Hot Water Natural Gas
Heating Heat Pump(s)
Cooling Central A/C
Flooring Ceramic Tile, Carpet, Hardwood
Fireplaces Type Gas/Propane, Mantel(s), Stone
Equipment Built-In Microwave, Cooktop, Dishwasher, Disposal, Dryer, Freezer, Humidifier, Icemaker, Oven - Double, Oven - Wall, Oven/Range - Gas, Refrigerator, Stainless Steel Appliances, Washer, Water Heater
Fireplace Y
Appliance Built-In Microwave, Cooktop, Dishwasher, Disposal, Dryer, Freezer, Humidifier, Icemaker, Oven - Double, Oven - Wall, Oven/Range - Gas, Refrigerator, Stainless Steel Appliances, Washer, Water Heater
Heat Source Propane - Leased
Exterior
Exterior Feature Patio(s)
Parking Features Garage - Side Entry, Garage Door Opener, Inside Access
Garage Spaces 3.0
Fence Split Rail, Wood
Water Access N
Accessibility None
Porch Patio(s)
Attached Garage 3
Total Parking Spaces 3
Garage Y
Building
Story 2
Foundation Concrete Perimeter
Sewer Septic = # of BR
Water Private, Well
Architectural Style Ranch/Rambler
Level or Stories 2
Additional Building Above Grade, Below Grade
New Construction N
Schools
Elementary Schools Hartwood
Middle Schools T. Benton Gayle
High Schools Mountain View
School District Stafford County Public Schools
Others
Senior Community No
Tax ID 35 55C
Ownership Fee Simple
SqFt Source Assessor
Special Listing Condition Standard
Read Less Info
Want to know what your home might be worth? Contact us for a FREE valuation!

Our team is ready to help you sell your home for the highest possible price ASAP

Bought with Victoria Giovenco • Long & Foster Real Estate, Inc.




