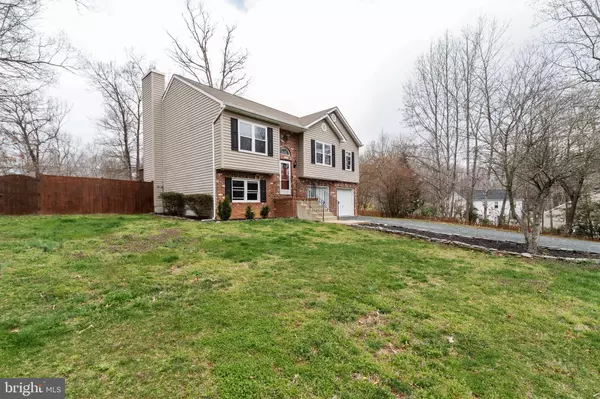For more information regarding the value of a property, please contact us for a free consultation.
Key Details
Sold Price $438,000
Property Type Single Family Home
Sub Type Detached
Listing Status Sold
Purchase Type For Sale
Square Footage 1,747 sqft
Price per Sqft $250
Subdivision Hidden Lake
MLS Listing ID VAST2009970
Sold Date 05/06/22
Style Split Foyer
Bedrooms 3
Full Baths 2
Half Baths 1
HOA Fees $20/ann
HOA Y/N Y
Abv Grd Liv Area 1,199
Originating Board BRIGHT
Year Built 2002
Annual Tax Amount $2,761
Tax Year 2021
Lot Size 0.500 Acres
Acres 0.5
Property Description
Gorgeous 3 Bedroom 2.5 bath Single Family Home in a great location of Hidden Lake neighborhood. The house has it all, from entertaining your guests in your private backyard, on your deck or on your patio to enjoying the peaceful sounds of nature. The home has 2 finished levels with an open floor plan. . This home includes numerous upgrades such as quartz countertops,, newer light fixtures, upgraded cabinets and stainless steel appliances in the kitchen. All bathrooms have upgraded tiling and vanities. Bedrooms include newer fans as well as newer carpet. Throughout the house you will see newer luxury vinyl plank flooring with newly stained wooden stairs. The lower level has plenty of space to make another bedroom and convert the half bathroom to full bathroom, or use it as an office space. You can also warm yourself up in the winter nights in your dream recreational room with a wood burning stove. Turn Key Home that allows you to add your special touch. House is conveniently located next to Quantico, many commuter lots, restaurants and shops. Don't miss out!
Location
State VA
County Stafford
Zoning A2
Rooms
Main Level Bedrooms 3
Interior
Interior Features Attic, Breakfast Area, Ceiling Fan(s), Combination Dining/Living, Floor Plan - Open, Stall Shower, Walk-in Closet(s)
Hot Water Electric
Heating Heat Pump(s)
Cooling None
Flooring Luxury Vinyl Plank
Equipment Built-In Microwave, Dishwasher, Oven/Range - Electric, Refrigerator, Stainless Steel Appliances
Appliance Built-In Microwave, Dishwasher, Oven/Range - Electric, Refrigerator, Stainless Steel Appliances
Heat Source Electric
Exterior
Parking Features Basement Garage, Built In, Garage - Front Entry, Garage Door Opener, Inside Access
Garage Spaces 2.0
Water Access N
Roof Type Shingle,Composite
Accessibility None
Attached Garage 2
Total Parking Spaces 2
Garage Y
Building
Story 2
Foundation Brick/Mortar
Sewer Septic = # of BR
Water Well
Architectural Style Split Foyer
Level or Stories 2
Additional Building Above Grade, Below Grade
New Construction N
Schools
School District Stafford County Public Schools
Others
Senior Community No
Tax ID 8A 4 G 3
Ownership Fee Simple
SqFt Source Estimated
Special Listing Condition Standard
Read Less Info
Want to know what your home might be worth? Contact us for a FREE valuation!

Our team is ready to help you sell your home for the highest possible price ASAP

Bought with angel ismaell perez • Berkshire Hathaway HomeServices PenFed Realty




