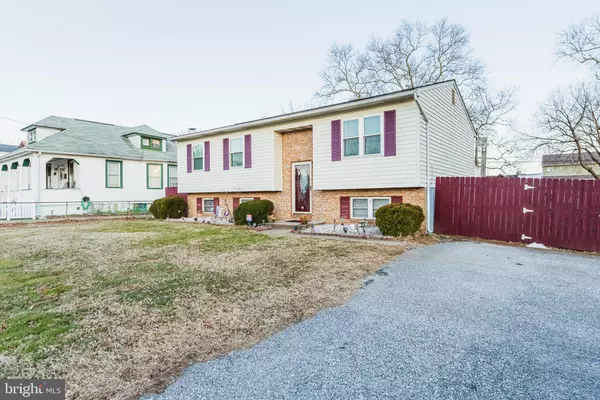For more information regarding the value of a property, please contact us for a free consultation.
Key Details
Sold Price $345,000
Property Type Single Family Home
Sub Type Detached
Listing Status Sold
Purchase Type For Sale
Square Footage 1,497 sqft
Price per Sqft $230
Subdivision Baltimore County
MLS Listing ID MDBC2027854
Sold Date 04/22/22
Style Split Foyer
Bedrooms 5
Full Baths 2
HOA Y/N N
Abv Grd Liv Area 997
Originating Board BRIGHT
Year Built 1983
Annual Tax Amount $2,821
Tax Year 2021
Lot Size 10,875 Sqft
Acres 0.25
Lot Dimensions 1.00 x
Property Description
Large 5BR/2BA Split foyer Ranch located on a spacious lot in Essex. Park in the oversized driveway and make your way to the entry door surrounded by a brick facade, and step into your forever home. This classic style home welcomes you into a bright and airy entry with stairs up/down to two floors of living space. The first floor consists of an open concept living room with hardwood flooring that boasts an abundance of natural light and gives you an open view into the spacious dining room and kitchen, ideal when entertaining. The kitchen features plenty of wood cabinets, beautiful granite countertops and backsplash, and a large stainless under mount sink. The kitchen door leads to a spacious deck overlooking the grand fenced yard with stairs leading to a wealth of green space. In the yard, you will find hidden storage under the deck and two sheds. Down the hall from the main living area are three spacious bedrooms and a newly renovated full bath. The lower level is finished with two additional bedrooms, a full bath with a walk-in shower, a large family room, storage, laundry, and a bonus room behind double doors, perfect as an office or even a 6th bedroom. This home offers so much to any new homeowner including a newer roof, furnace, heat pump, and hot water heater. Imagine all this and in close proximity to shopping, restaurants and commuter routes.
Location
State MD
County Baltimore
Zoning R
Rooms
Basement Connecting Stairway, Daylight, Partial
Main Level Bedrooms 3
Interior
Hot Water Electric
Heating Heat Pump(s)
Cooling Central A/C
Furnishings No
Fireplace N
Heat Source Electric
Exterior
Garage Spaces 4.0
Utilities Available Water Available, Electric Available
Waterfront N
Water Access N
Accessibility None
Parking Type Driveway
Total Parking Spaces 4
Garage N
Building
Story 2
Foundation Slab
Sewer Public Sewer
Water Public
Architectural Style Split Foyer
Level or Stories 2
Additional Building Above Grade, Below Grade
New Construction N
Schools
School District Baltimore County Public Schools
Others
Senior Community No
Tax ID 04151900007116
Ownership Fee Simple
SqFt Source Assessor
Acceptable Financing Cash, Conventional, FHA, VA
Listing Terms Cash, Conventional, FHA, VA
Financing Cash,Conventional,FHA,VA
Special Listing Condition Standard
Read Less Info
Want to know what your home might be worth? Contact us for a FREE valuation!

Our team is ready to help you sell your home for the highest possible price ASAP

Bought with Pearline B. Rencher • Long & Foster Real Estate, Inc.
GET MORE INFORMATION





