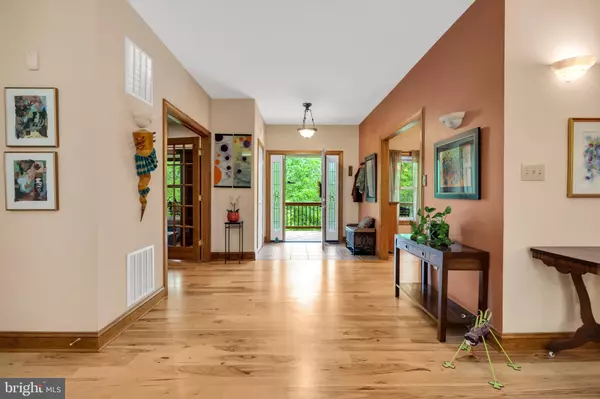For more information regarding the value of a property, please contact us for a free consultation.
Key Details
Sold Price $740,000
Property Type Single Family Home
Sub Type Detached
Listing Status Sold
Purchase Type For Sale
Square Footage 7,320 sqft
Price per Sqft $101
Subdivision None Available
MLS Listing ID VAFQ165496
Sold Date 09/02/20
Style Ranch/Rambler
Bedrooms 5
Full Baths 5
HOA Y/N N
Abv Grd Liv Area 4,096
Originating Board BRIGHT
Year Built 2007
Annual Tax Amount $7,012
Tax Year 2020
Lot Size 14.355 Acres
Acres 14.36
Property Description
Need room to spread out? Look no further! This expansive home has plenty of room on the inside and out. Explore over 14 unrestricted acres that border 200 acres of Appalachian Trail land. Fish in the pond or camp out under the stars. Enjoy the amazing views from the rocking chair front porch. Raise animals or garden until your heart's content. There's no end to the outdoor recreational possibilities! If you prefer being indoors you have ample space to explore as well. Prepare meals in the fully equipped kitchen with two ovens, a gas stove, and ample storage in the island and pantry. Relax around the stone fireplace in the living room. Work from home in the office with a view or bring some of the outdoors inside in the light and bright sunroom. The lower level makes a great space for entertaining complete with wet bar, wood stove and plenty of room for the pool or ping-pong table, or both! This home boasts two master bedroom suites on the main floor. If that's not enough there is an apartment over the three-car garage that would be perfect for extended family or additional rental income. All of this is located within minutes of I66 for easy commuting. This home must be seen to be appreciated. Schedule your showing today!
Location
State VA
County Fauquier
Zoning V/RC
Rooms
Other Rooms Living Room, Dining Room, Primary Bedroom, Bedroom 2, Bedroom 3, Bedroom 4, Bedroom 5, Kitchen, Family Room, Sun/Florida Room, Laundry, Office, Primary Bathroom
Basement Fully Finished, Rear Entrance, Interior Access, Windows
Main Level Bedrooms 3
Interior
Interior Features Floor Plan - Open, Formal/Separate Dining Room, Kitchen - Island, Pantry, Recessed Lighting, Built-Ins, Combination Kitchen/Living, Exposed Beams, Primary Bath(s), Soaking Tub, Upgraded Countertops, Water Treat System, Wet/Dry Bar, Wood Floors, Wood Stove
Hot Water Electric
Heating Heat Pump(s)
Cooling Central A/C
Flooring Hardwood
Fireplaces Number 2
Fireplaces Type Gas/Propane, Insert, Stone, Mantel(s)
Equipment Built-In Microwave, Dishwasher, Disposal, Oven - Wall, Refrigerator, Stove, Washer - Front Loading, Dryer - Front Loading
Fireplace Y
Appliance Built-In Microwave, Dishwasher, Disposal, Oven - Wall, Refrigerator, Stove, Washer - Front Loading, Dryer - Front Loading
Heat Source Propane - Owned, Electric
Laundry Main Floor
Exterior
Exterior Feature Deck(s), Patio(s), Porch(es)
Garage Garage - Side Entry, Oversized
Garage Spaces 3.0
Waterfront N
Water Access N
Accessibility Level Entry - Main, Entry Slope <1'
Porch Deck(s), Patio(s), Porch(es)
Parking Type Attached Garage
Attached Garage 3
Total Parking Spaces 3
Garage Y
Building
Lot Description Pond, Private
Story 3
Sewer On Site Septic
Water Well
Architectural Style Ranch/Rambler
Level or Stories 3
Additional Building Above Grade, Below Grade
New Construction N
Schools
School District Fauquier County Public Schools
Others
Senior Community No
Tax ID 6001-83-5730
Ownership Fee Simple
SqFt Source Assessor
Horse Property Y
Special Listing Condition Standard
Read Less Info
Want to know what your home might be worth? Contact us for a FREE valuation!

Our team is ready to help you sell your home for the highest possible price ASAP

Bought with C.C. C Dellinger • Keller Williams Realty/Lee Beaver & Assoc.
GET MORE INFORMATION





