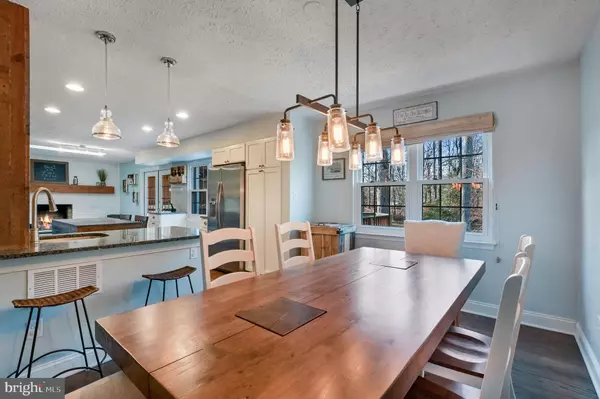For more information regarding the value of a property, please contact us for a free consultation.
Key Details
Sold Price $625,000
Property Type Single Family Home
Sub Type Detached
Listing Status Sold
Purchase Type For Sale
Square Footage 1,712 sqft
Price per Sqft $365
Subdivision Blackwalnut Cove
MLS Listing ID MDAA2025682
Sold Date 03/31/22
Style Colonial
Bedrooms 3
Full Baths 2
Half Baths 1
HOA Fees $20/ann
HOA Y/N Y
Abv Grd Liv Area 1,712
Originating Board BRIGHT
Year Built 1987
Annual Tax Amount $4,990
Tax Year 2021
Lot Size 10,365 Sqft
Acres 0.24
Property Description
This 3 bedroom, 2.5 bath, 1-car garage home is nestled within the quiet Private Water Access neighborhood of Blackwalnut Cove in Annapolis Maryland. The home is situated on 10,365 Sq Ft, backing onto conservation. Must SEE the pictures to appreciate the Privacy for your New lifestyle! Don't Miss this Opportunity! Fall in love with the Open Kitchen/Dining/Den area which includes Stainless Appliances, Gas Cooking, Island and Built-ins! Other Features include Wood Flooring,Plantation Shutters, New Dishwaher, New Garage Door, UV Filter Light for Water Treatment system etc.. The Amenity RICH community offers a Private Water access area with canoe/kayak/SUP Racks and Great launch area on exspansive dock, picnic & sitting area situated on Blackwalnut Creek (A TRUE HIDDEN GEM IN ALL OF ANNAPOLIS), As well as Abbey Park which includes new playground, basketball court. A very Actice Community with lots of events. Within walking distance to PAL park, and just a few minutes drive to Quiet Waters Park which offers a dog park/beach, ice rink, walking trails, and more. Minutes to Downtown Historic Annapolis, Arts District, Naval Academy, Annapolis Mall, and lots of shopping, dining and entertainment. Close to major commuter routes, and approximately 30 minutes to Fort Meade. No Front Foot Fee! HOA only $250/year.
Location
State MD
County Anne Arundel
Zoning R2
Rooms
Other Rooms Dining Room, Primary Bedroom, Bedroom 2, Bedroom 3, Kitchen, Family Room, Den, Basement, Laundry, Utility Room, Bathroom 2, Primary Bathroom, Half Bath, Screened Porch
Basement Connecting Stairway, Daylight, Partial, Full, Interior Access, Outside Entrance, Poured Concrete, Rear Entrance, Space For Rooms, Walkout Level, Unfinished, Sump Pump
Interior
Interior Features Attic, Built-Ins, Carpet, Ceiling Fan(s), Combination Dining/Living, Combination Kitchen/Dining, Combination Kitchen/Living, Floor Plan - Open, Kitchen - Eat-In, Kitchen - Gourmet, Kitchen - Island, Recessed Lighting, Skylight(s), Tub Shower, Upgraded Countertops, Wainscotting, Water Treat System, Window Treatments, Wood Floors
Hot Water Electric
Heating Forced Air, Heat Pump(s), Programmable Thermostat
Cooling Ceiling Fan(s), Central A/C
Flooring Ceramic Tile, Hardwood, Carpet, Concrete, Partially Carpeted
Fireplaces Number 1
Fireplaces Type Brick, Gas/Propane, Mantel(s)
Equipment Built-In Microwave, Dishwasher, Disposal, Dryer, Dryer - Electric, Dryer - Front Loading, Exhaust Fan, Oven/Range - Gas, Refrigerator, Stainless Steel Appliances, Washer, Water Conditioner - Owned, Water Heater
Fireplace Y
Window Features Casement,Screens,Skylights,Sliding,Vinyl Clad
Appliance Built-In Microwave, Dishwasher, Disposal, Dryer, Dryer - Electric, Dryer - Front Loading, Exhaust Fan, Oven/Range - Gas, Refrigerator, Stainless Steel Appliances, Washer, Water Conditioner - Owned, Water Heater
Heat Source Natural Gas
Laundry Basement
Exterior
Exterior Feature Deck(s), Enclosed, Porch(es), Roof, Screened
Garage Garage - Front Entry, Garage Door Opener, Inside Access
Garage Spaces 3.0
Fence Picket, Rear, Wood
Amenities Available Common Grounds, Picnic Area, Pier/Dock, Tot Lots/Playground
Waterfront N
Water Access Y
Water Access Desc Canoe/Kayak,Fishing Allowed,Personal Watercraft (PWC),Private Access,Sail,Swimming Allowed
View Trees/Woods
Roof Type Asphalt
Accessibility None
Porch Deck(s), Enclosed, Porch(es), Roof, Screened
Parking Type Attached Garage, Driveway, On Street
Attached Garage 1
Total Parking Spaces 3
Garage Y
Building
Lot Description Backs to Trees, Front Yard, Interior, Landscaping, No Thru Street, Rear Yard, Trees/Wooded
Story 3
Foundation Slab
Sewer Public Sewer
Water Well
Architectural Style Colonial
Level or Stories 3
Additional Building Above Grade, Below Grade
Structure Type Dry Wall
New Construction N
Schools
School District Anne Arundel County Public Schools
Others
Pets Allowed Y
HOA Fee Include Common Area Maintenance,Pier/Dock Maintenance
Senior Community No
Tax ID 020207190045195
Ownership Fee Simple
SqFt Source Assessor
Acceptable Financing Cash, Conventional, FHA, VA
Horse Property N
Listing Terms Cash, Conventional, FHA, VA
Financing Cash,Conventional,FHA,VA
Special Listing Condition Standard
Pets Description Cats OK, Dogs OK
Read Less Info
Want to know what your home might be worth? Contact us for a FREE valuation!

Our team is ready to help you sell your home for the highest possible price ASAP

Bought with Dana A McConville • Keller Williams Flagship of Maryland
GET MORE INFORMATION





