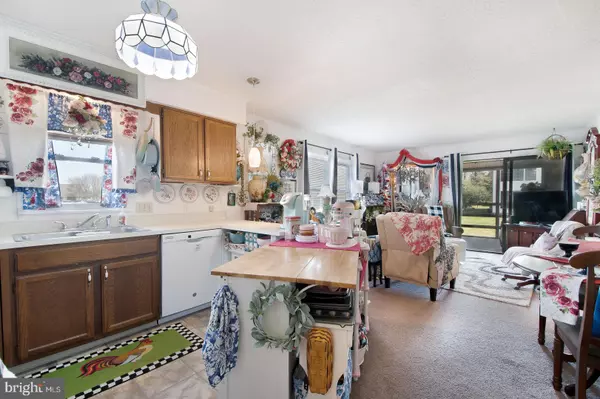For more information regarding the value of a property, please contact us for a free consultation.
Key Details
Sold Price $249,900
Property Type Condo
Sub Type Condo/Co-op
Listing Status Sold
Purchase Type For Sale
Square Footage 957 sqft
Price per Sqft $261
Subdivision Fairway Village Condos
MLS Listing ID DESU2020988
Sold Date 10/07/22
Style Unit/Flat
Bedrooms 2
Full Baths 2
Condo Fees $649/qua
HOA Y/N N
Abv Grd Liv Area 957
Originating Board BRIGHT
Year Built 1985
Annual Tax Amount $928
Tax Year 2021
Lot Size 4.820 Acres
Acres 4.82
Lot Dimensions 0.00 x 0.00
Property Description
Welcome to 34510 Bushnell Ct, #6. This first floor condo unit has 2 bedrooms and 2 full bathrooms with an open floor plan and lovely screened porch for outdoor enjoyment. Located in the community of Fairway Village Condos, this condo is conveniently located on the east side of Rt. 1, where Coastal Highway meets Kings Highway into downtown Lewes and the Lewes beaches. Midway Par 3 Golf Course is an 18 hole course in walking distance. Own the whole building! Units 5, 6, 7 and 8 are all for sale. A perfect get-away or investment property just minutes to the beach and local attractions. Schedule your appointment to see this fantastic unit, today!
Location
State DE
County Sussex
Area Lewes Rehoboth Hundred (31009)
Zoning C-1
Rooms
Other Rooms Living Room, Primary Bedroom, Kitchen, Bathroom 1, Primary Bathroom, Screened Porch, Additional Bedroom
Main Level Bedrooms 2
Interior
Interior Features Carpet, Combination Dining/Living
Hot Water Electric
Heating Forced Air, Heat Pump - Electric BackUp
Cooling Central A/C, Heat Pump(s)
Flooring Carpet, Vinyl
Equipment Dishwasher, Dryer - Electric, Oven/Range - Electric, Refrigerator, Stove, Washer, Water Heater, Exhaust Fan
Furnishings No
Fireplace N
Appliance Dishwasher, Dryer - Electric, Oven/Range - Electric, Refrigerator, Stove, Washer, Water Heater, Exhaust Fan
Heat Source Electric
Laundry Dryer In Unit, Washer In Unit
Exterior
Exterior Feature Porch(es)
Garage Spaces 4.0
Water Access N
Roof Type Asphalt,Shingle
Accessibility None
Porch Porch(es)
Total Parking Spaces 4
Garage N
Building
Story 2
Unit Features Garden 1 - 4 Floors
Foundation Crawl Space
Sewer Public Sewer
Water Public
Architectural Style Unit/Flat
Level or Stories 2
Additional Building Above Grade, Below Grade
Structure Type Paneled Walls,Dry Wall
New Construction N
Schools
School District Cape Henlopen
Others
Pets Allowed Y
HOA Fee Include Lawn Maintenance,Road Maintenance,Ext Bldg Maint,Insurance
Senior Community No
Tax ID 334-06.00-69.01-6
Ownership Fee Simple
SqFt Source Assessor
Special Listing Condition Standard
Pets Allowed Cats OK, Dogs OK
Read Less Info
Want to know what your home might be worth? Contact us for a FREE valuation!

Our team is ready to help you sell your home for the highest possible price ASAP

Bought with Matthew Stephen Bricketto • BHHS Fox & Roach-Chadds Ford
GET MORE INFORMATION





