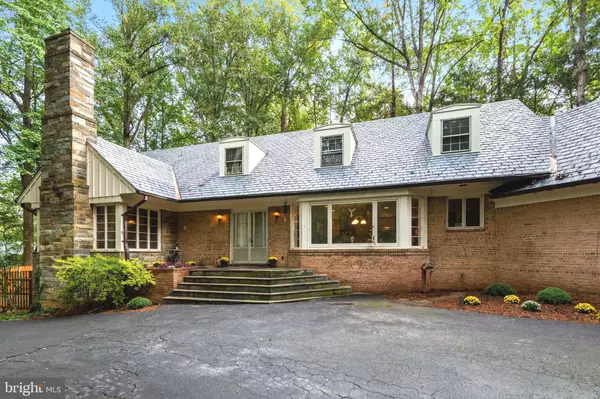For more information regarding the value of a property, please contact us for a free consultation.
Key Details
Sold Price $1,485,000
Property Type Single Family Home
Sub Type Detached
Listing Status Sold
Purchase Type For Sale
Square Footage 3,905 sqft
Price per Sqft $380
Subdivision Mcauley Park
MLS Listing ID MDMC2043392
Sold Date 05/02/22
Style Transitional
Bedrooms 6
Full Baths 5
Half Baths 1
HOA Y/N N
Abv Grd Liv Area 3,545
Originating Board BRIGHT
Year Built 1963
Annual Tax Amount $13,507
Tax Year 2021
Lot Size 2.000 Acres
Acres 2.0
Property Description
Tranquility and SPACE just outside the Beltway! This 6 BR/5.5 Ba home is situated on a stunning 2-acre lot a private oasis for entertaining family and friends, yet conveniently located in Potomac with easy access to the rest of the DMV. ** The home is ideal for comfortable living generous space and ideal flow for hosting. A welcoming slate foyer opens to the airy, expansive living room which features hardwood floors, a wood burning fireplace, and a wall of glass that brings in beautiful natural light and provides indoor-outdoor living access to the lush garden, patio, and very private acreage with mature trees in the back. The formal dining room opens to the living room and offers beautiful views of the back garden. ** The main level features a private home office with stone fireplace, built-in bookcases, and a built-in bar closet. A TV/family room with an attached heated greenhouse has hardwood flooring. The kitchen hosts a granite island and a large breakfast table space right under a spacious window. This sunny space offers you the opportunity to truly enjoy your cooking. Hardwood flooring continues into the spacious owners suite boasting large windows, large closets, and his & her ensuite baths that await your high-end design ideas. A half bath, sizable laundry room, and direct garage access round out the main level, and provide ease of living. ** The upper level offers 5 very spacious bedrooms, all with hardwood floors and ample closet space. 1 bedroom features an ensuite bath and 2 bedrooms share a Jack & Jill bath. A hall bath provides privacy and space for the final 2 bedrooms. A walk-in attic provides immediate storage or is ideal for a future expansion. ** The lower level includes a large rec room/office with exit to the exterior. A utility room, workshop, and ample unfinished areas for you to build your own wine cellar, home gym, etc. ** The home also features a circular driveway, a two-car garage with storage and keypad entry, and a professional-level greenhouse. The property conveys in as-is condition and is ready for your own personal touches and updates. ** The location is ideal just outside the Beltway (easy access to River Road, 495, and 270), and only minutes to downtown Washington, Bethesda, and all three regional, international airports. A perfect retreat from city life--move right in, or an incredible canvas ready for your dream renovations and additions, yet with easy access to all that the DMV offers. Property is being sold As-Is.
Location
State MD
County Montgomery
Zoning RE2
Rooms
Other Rooms Living Room, Dining Room, Bedroom 2, Bedroom 3, Bedroom 4, Bedroom 5, Kitchen, Family Room, Den, Bedroom 1, Laundry, Recreation Room, Solarium, Storage Room, Workshop, Bedroom 6, Bathroom 1, Full Bath, Half Bath
Basement Improved, Heated, Partially Finished, Side Entrance, Walkout Stairs, Windows, Outside Entrance, Interior Access, Daylight, Partial
Main Level Bedrooms 1
Interior
Interior Features Breakfast Area, Built-Ins, Cedar Closet(s), Entry Level Bedroom, Kitchen - Eat-In, Kitchen - Table Space, Laundry Chute, Stall Shower, Tub Shower, Wood Floors
Hot Water Electric
Heating Radiator
Cooling Central A/C
Flooring Hardwood
Fireplaces Number 2
Fireplaces Type Stone
Equipment Cooktop, Dishwasher, Disposal, Dryer, Exhaust Fan, Oven - Double, Oven - Wall, Refrigerator, Stainless Steel Appliances, Washer, Water Heater
Fireplace Y
Appliance Cooktop, Dishwasher, Disposal, Dryer, Exhaust Fan, Oven - Double, Oven - Wall, Refrigerator, Stainless Steel Appliances, Washer, Water Heater
Heat Source Oil
Laundry Main Floor
Exterior
Parking Features Garage - Side Entry, Garage Door Opener, Inside Access, Oversized
Garage Spaces 12.0
Water Access N
Roof Type Slate
Accessibility None
Attached Garage 2
Total Parking Spaces 12
Garage Y
Building
Story 3
Foundation Other
Sewer On Site Septic
Water Well
Architectural Style Transitional
Level or Stories 3
Additional Building Above Grade, Below Grade
New Construction N
Schools
School District Montgomery County Public Schools
Others
Senior Community No
Tax ID 161000859611
Ownership Fee Simple
SqFt Source Assessor
Special Listing Condition Standard
Read Less Info
Want to know what your home might be worth? Contact us for a FREE valuation!

Our team is ready to help you sell your home for the highest possible price ASAP

Bought with Thanasi Anagnostopoulos • EXP Realty, LLC




