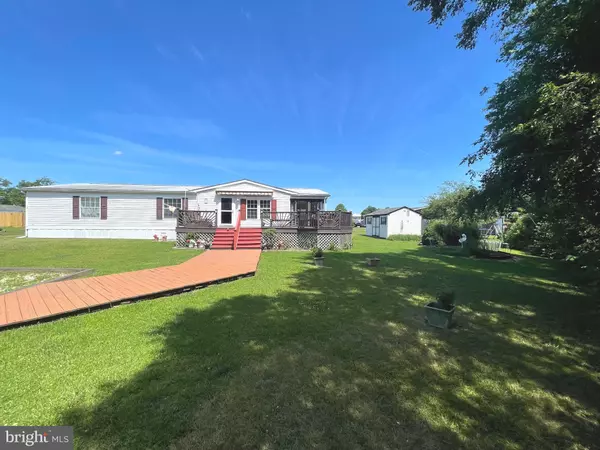For more information regarding the value of a property, please contact us for a free consultation.
Key Details
Sold Price $84,000
Property Type Manufactured Home
Sub Type Manufactured
Listing Status Sold
Purchase Type For Sale
Square Footage 1,439 sqft
Price per Sqft $58
Subdivision Hub Court East
MLS Listing ID DESU2024512
Sold Date 08/01/22
Style Other
Bedrooms 3
Full Baths 2
HOA Y/N N
Abv Grd Liv Area 1,439
Originating Board BRIGHT
Land Lease Amount 450.0
Land Lease Frequency Monthly
Year Built 1999
Annual Tax Amount $708
Lot Size 10,000 Sqft
Acres 0.23
Property Description
This well maintained 3 bedroom, 2 full bath home sits at the end of a quiet court that backs to woods. The home has an open floor plan with a large family room that flows nicely to the dining area and spacious kitchen. The master bedroom has a large walk in closet and a master bathroom with a large soaking tub. Both guest rooms also have walk in closets. There is newer laminate flooring throughout the home. The screened in porch is perfect for relaxing or enjoying a meal. In addition to the screened in porch there is a large deck, with a retractable awning. The yard is nicely landscaped and has a garden with a water feature. Additional home features include a shed, utility sink in the laundry room, crown molding & ceiling fans. Close to shopping, dining and a short drive to the beach. This home is sold furnished!
Location
State DE
County Sussex
Area Dagsboro Hundred (31005)
Zoning RESIDENTIAL
Rooms
Other Rooms Living Room, Dining Room, Primary Bedroom, Kitchen, Family Room, Breakfast Room, Great Room, Laundry, Additional Bedroom
Main Level Bedrooms 3
Interior
Interior Features Breakfast Area, Combination Kitchen/Dining, Entry Level Bedroom, Ceiling Fan(s), Window Treatments, Floor Plan - Open, Primary Bath(s), Walk-in Closet(s), Tub Shower, Soaking Tub
Hot Water Electric
Heating Forced Air
Cooling Heat Pump(s)
Flooring Laminated, Vinyl
Equipment Dishwasher, Dryer - Electric, Icemaker, Refrigerator, Microwave, Oven/Range - Electric, Washer, Water Heater
Furnishings Yes
Fireplace N
Window Features Insulated,Screens
Appliance Dishwasher, Dryer - Electric, Icemaker, Refrigerator, Microwave, Oven/Range - Electric, Washer, Water Heater
Heat Source Propane - Metered
Exterior
Exterior Feature Deck(s), Porch(es), Screened
Garage Spaces 4.0
Utilities Available Propane - Community
Waterfront N
Water Access N
View Trees/Woods
Roof Type Shingle,Asphalt
Street Surface Paved
Accessibility Level Entry - Main
Porch Deck(s), Porch(es), Screened
Road Frontage Private
Parking Type Driveway, On Street
Total Parking Spaces 4
Garage N
Building
Lot Description Cul-de-sac
Story 1
Foundation Pillar/Post/Pier
Sewer Public Sewer
Water Public
Architectural Style Other
Level or Stories 1
Additional Building Above Grade
Structure Type Vaulted Ceilings
New Construction N
Schools
School District Indian River
Others
Pets Allowed Y
Senior Community No
Tax ID 133-17.00-74.00-50466
Ownership Land Lease
SqFt Source Estimated
Special Listing Condition Standard
Pets Description Dogs OK, Cats OK, Breed Restrictions, Size/Weight Restriction
Read Less Info
Want to know what your home might be worth? Contact us for a FREE valuation!

Our team is ready to help you sell your home for the highest possible price ASAP

Bought with Jeffery Howard Gibson • Coldwell Banker Premier - Lewes
GET MORE INFORMATION





