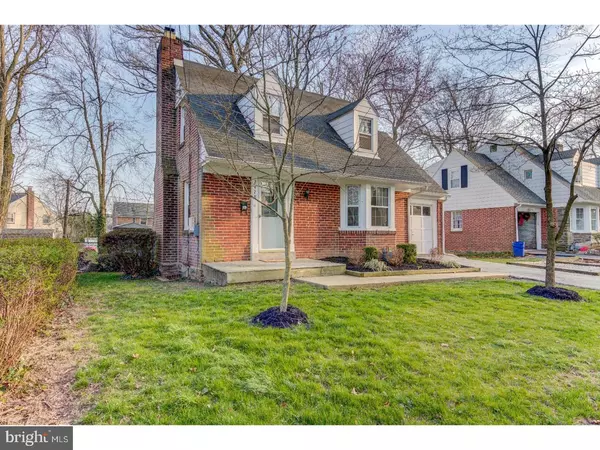For more information regarding the value of a property, please contact us for a free consultation.
Key Details
Sold Price $210,000
Property Type Single Family Home
Sub Type Detached
Listing Status Sold
Purchase Type For Sale
Square Footage 1,200 sqft
Price per Sqft $175
Subdivision None Available
MLS Listing ID 1000410450
Sold Date 06/26/18
Style Cape Cod
Bedrooms 3
Full Baths 1
Half Baths 1
HOA Y/N N
Abv Grd Liv Area 1,200
Originating Board TREND
Year Built 1950
Annual Tax Amount $5,520
Tax Year 2018
Lot Size 6,098 Sqft
Acres 0.14
Lot Dimensions 55X115
Property Description
Clean, Stylish, and Perfectly Laid out. This All Brick single in the heart of Ridley Township is an excellent opportunity! Pull into the private Driveway, walk up the private walk way and into the First Floor: Formal Living Room Featuring Plank Flooring, Brick Fireplace and Fresh Paint! Dining Room Featuring Chair Railing, Crown Molding and Ceiling Fan! Eat In Kitchen with White Cabinetry, Tile Flooring and more. Kitchen Window overlooks the rear yard! Walk through the kitchen out to back deck and down to the back yard, WOW. This private oasis, features a secluded deck, step down to a sitting area overlooking the enormous back yard! Second Floor: Three Spacious Bedrooms and very nice hall Bathroom! Basement: Finished Space, the perfect playroom/entertainment area featuring storage area and half bathroom! This property is incredibly well kept and ready for it's new owner! Additional Upgrades Include: Fresh Paint Throughout (2017), New Heater (2018), New Central Air (2016), Updated Half bath and Laundry area (2016)!
Location
State PA
County Delaware
Area Ridley Twp (10438)
Zoning RES
Rooms
Other Rooms Living Room, Dining Room, Primary Bedroom, Bedroom 2, Kitchen, Family Room, Bedroom 1, Laundry
Basement Full
Interior
Hot Water Natural Gas
Heating Gas, Forced Air
Cooling Central A/C
Flooring Fully Carpeted, Tile/Brick
Fireplaces Number 1
Fireplaces Type Brick
Fireplace Y
Heat Source Natural Gas
Laundry Basement
Exterior
Exterior Feature Deck(s), Patio(s)
Garage Spaces 3.0
Waterfront N
Water Access N
Accessibility None
Porch Deck(s), Patio(s)
Parking Type On Street, Driveway, Attached Garage
Attached Garage 1
Total Parking Spaces 3
Garage Y
Building
Lot Description Front Yard, Rear Yard, SideYard(s)
Story 1.5
Sewer Public Sewer
Water Public
Architectural Style Cape Cod
Level or Stories 1.5
Additional Building Above Grade
New Construction N
Schools
Middle Schools Ridley
High Schools Ridley
School District Ridley
Others
Senior Community No
Tax ID 38-04-00918-00
Ownership Fee Simple
Read Less Info
Want to know what your home might be worth? Contact us for a FREE valuation!

Our team is ready to help you sell your home for the highest possible price ASAP

Bought with Jonathan E Virtue • BHHS Fox & Roach-Collegeville
GET MORE INFORMATION





