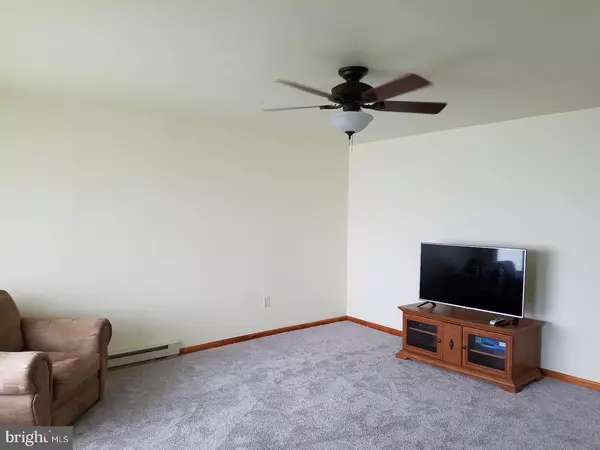For more information regarding the value of a property, please contact us for a free consultation.
Key Details
Sold Price $209,900
Property Type Single Family Home
Sub Type Detached
Listing Status Sold
Purchase Type For Sale
Square Footage 1,260 sqft
Price per Sqft $166
Subdivision None Available
MLS Listing ID 1000414032
Sold Date 06/29/18
Style Ranch/Rambler
Bedrooms 3
Full Baths 1
Half Baths 1
HOA Y/N N
Abv Grd Liv Area 1,260
Originating Board TREND
Year Built 1971
Annual Tax Amount $4,375
Tax Year 2018
Lot Size 0.340 Acres
Acres 0.34
Lot Dimensions 50 X 100
Property Description
Meticulously remodeled on the inside, this 3 bedroom, 1,1/2 Bath home is move in ready! Boasting the focal point of a brand new kitchen featuring soft close cabinetry. The granite tops compliment a new stainless steel appliance package and offers a wider counter space for seating. There is also a first floor laundry and 1/2 bath combo conveniently situated just off the mudroom entrance. This home has a traditional ranch style floorplan with gleaming hardwood floors that lead throughout the hall to a remodeled full bath and into the bedrooms. A spacious master bedroom will allow room for your bedroom furniture. Custom hand stained wood trim accents every room and adds a nice finishing touch! The basement is very large and could be converted into additional living space. New quality Replacement "Pella" windows. Attached 1 car garage. Close to schools and a short walk away from all the conveniences this small town has to offer.
Location
State PA
County Berks
Area Topton Boro (10285)
Zoning RES
Rooms
Other Rooms Living Room, Primary Bedroom, Bedroom 2, Kitchen, Bedroom 1, Laundry, Other, Attic
Basement Full, Unfinished
Interior
Interior Features Kitchen - Eat-In
Hot Water Electric
Heating Electric, Baseboard, Zoned
Cooling None
Flooring Wood, Vinyl
Equipment Oven - Self Cleaning, Dishwasher, Built-In Microwave
Fireplace N
Window Features Replacement
Appliance Oven - Self Cleaning, Dishwasher, Built-In Microwave
Heat Source Electric
Laundry Main Floor
Exterior
Exterior Feature Porch(es)
Garage Spaces 1.0
Waterfront N
Water Access N
Roof Type Pitched,Shingle
Accessibility None
Porch Porch(es)
Parking Type Driveway, Attached Garage
Attached Garage 1
Total Parking Spaces 1
Garage Y
Building
Lot Description Flag, Level, Open
Story 1
Sewer Public Sewer
Water Public
Architectural Style Ranch/Rambler
Level or Stories 1
Additional Building Above Grade
New Construction N
Schools
School District Brandywine Heights Area
Others
Senior Community No
Tax ID 85-5463-20-71-5880
Ownership Fee Simple
Acceptable Financing Conventional, VA, FHA 203(b), USDA
Listing Terms Conventional, VA, FHA 203(b), USDA
Financing Conventional,VA,FHA 203(b),USDA
Read Less Info
Want to know what your home might be worth? Contact us for a FREE valuation!

Our team is ready to help you sell your home for the highest possible price ASAP

Bought with Kathleen R Greiss • RE/MAX Of Reading
GET MORE INFORMATION





