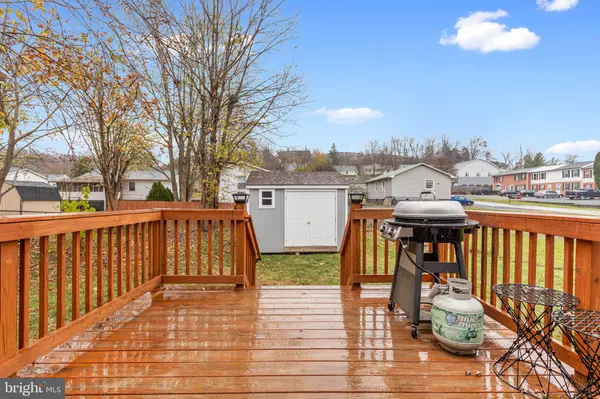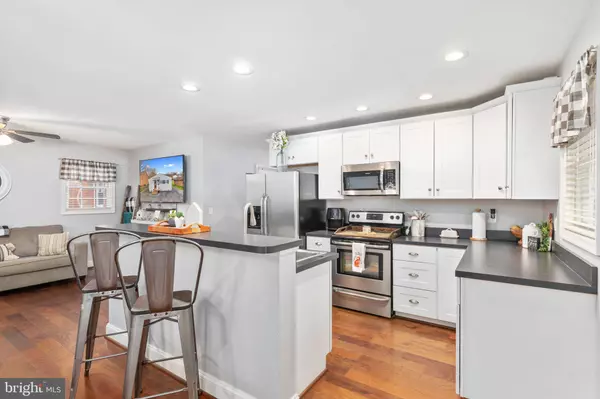For more information regarding the value of a property, please contact us for a free consultation.
Key Details
Sold Price $229,900
Property Type Single Family Home
Sub Type Detached
Listing Status Sold
Purchase Type For Sale
Square Footage 960 sqft
Price per Sqft $239
Subdivision Stark Addition
MLS Listing ID VASH2004884
Sold Date 01/20/23
Style Ranch/Rambler
Bedrooms 2
Full Baths 1
Half Baths 1
HOA Y/N N
Abv Grd Liv Area 960
Originating Board BRIGHT
Year Built 2005
Annual Tax Amount $822
Tax Year 2022
Lot Size 7,144 Sqft
Acres 0.16
Property Description
Perfect for first time homebuyers or investors! Cute 2 bedroom, 1 1/2 bath rancher with one level living and move in ready! Open floor plan! Upgraded countertops! Hardwood flooring throughout! Stainless steel appliances! Fully fenced in backyard! So much parking! Newer HVAC, electric and plumbing! Walking through the door off the front porch, you will see the wide open floor plan with the living area, dining area and kitchen. The kitchen features recessed lighting, stainless steel appliances, upgraded countertops, bar area with extra seating and white cabinets. Walking down the hall to the left, you will see a full bathroom and a bedroom. On the right side of the hall, you will go by the laundry area and into the primary bedroom. The primary has double closets and a half bath. Down the hallway further will take you to the rear deck with steps into the fully fenced in yard with a shed for extra storage. Just minutes from the interstates, downtown shopping, restaurants, and so much more. Call me today to make this one yours!
Location
State VA
County Shenandoah
Zoning R1
Rooms
Other Rooms Living Room, Dining Room, Bedroom 2, Kitchen, Bedroom 1, Bathroom 1, Bathroom 2
Main Level Bedrooms 2
Interior
Interior Features Ceiling Fan(s), Combination Dining/Living, Combination Kitchen/Dining, Dining Area, Entry Level Bedroom, Family Room Off Kitchen, Floor Plan - Open, Upgraded Countertops, Wood Floors, Attic, Combination Kitchen/Living, Kitchen - Eat-In, Recessed Lighting, Tub Shower
Hot Water Electric
Heating Heat Pump(s)
Cooling Ceiling Fan(s), Heat Pump(s)
Flooring Hardwood, Ceramic Tile
Equipment Dishwasher, Icemaker, Refrigerator, Stainless Steel Appliances, Washer/Dryer Stacked, Disposal, Oven/Range - Electric, Microwave, Water Heater
Appliance Dishwasher, Icemaker, Refrigerator, Stainless Steel Appliances, Washer/Dryer Stacked, Disposal, Oven/Range - Electric, Microwave, Water Heater
Heat Source Electric
Laundry Main Floor
Exterior
Exterior Feature Deck(s), Porch(es)
Fence Rear, Fully
Water Access N
View Mountain
Roof Type Shingle
Accessibility None
Porch Deck(s), Porch(es)
Garage N
Building
Lot Description Level
Story 1
Foundation Permanent
Sewer Public Sewer
Water Public
Architectural Style Ranch/Rambler
Level or Stories 1
Additional Building Above Grade, Below Grade
Structure Type Dry Wall
New Construction N
Schools
Elementary Schools Sandy Hook
Middle Schools Signal Knob
High Schools Strasburg
School District Shenandoah County Public Schools
Others
Senior Community No
Tax ID 025A410B073 033
Ownership Fee Simple
SqFt Source Assessor
Acceptable Financing Cash, Conventional, FHA, USDA, VA, VHDA
Listing Terms Cash, Conventional, FHA, USDA, VA, VHDA
Financing Cash,Conventional,FHA,USDA,VA,VHDA
Special Listing Condition Standard
Read Less Info
Want to know what your home might be worth? Contact us for a FREE valuation!

Our team is ready to help you sell your home for the highest possible price ASAP

Bought with Jennifer M Rogers I • NextHome Realty Select




