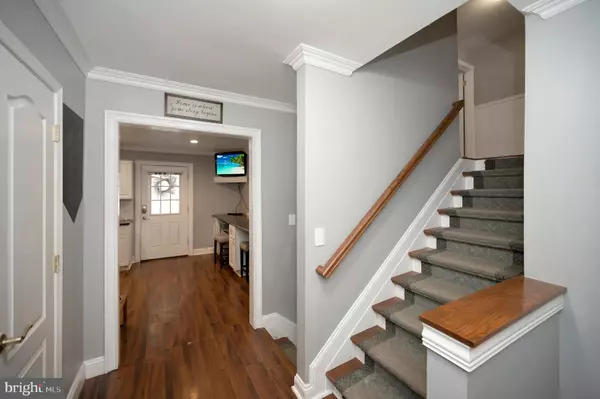For more information regarding the value of a property, please contact us for a free consultation.
Key Details
Sold Price $495,000
Property Type Single Family Home
Sub Type Detached
Listing Status Sold
Purchase Type For Sale
Square Footage 2,487 sqft
Price per Sqft $199
Subdivision Aquia Harbour
MLS Listing ID VAST2017260
Sold Date 02/02/23
Style Split Level
Bedrooms 5
Full Baths 3
Half Baths 1
HOA Fees $135/ann
HOA Y/N Y
Abv Grd Liv Area 2,487
Originating Board BRIGHT
Year Built 1978
Annual Tax Amount $3,617
Tax Year 2022
Lot Size 0.638 Acres
Acres 0.64
Property Description
Come home to this pristine 5 bedroom 3.5 bath home in the first section of the gated community of Aquia Harbour. This is no cookie-cutter home. The unique 4-level home is sure to impress. The primary bedroom sits by itself on the 4th floor for complete privacy from kids or guests. The 3rd floor has 4 bedrooms waiting to be filled and a full bathroom. The main level consists of a living room, a large family room with a fireplace, a dining room, and a stunning kitchen suitable for any chef. The basement has a large rec room, a potential 6th bedroom (NTC), a full bathroom, and plenty of space to add a small kitchenette. The all-season room will be great all year round for relaxing in a well-created oasis. It also has a large deck off the family room, perfect for summertime grilling. The home sits on a little over, a half-acre lot with plenty of room for kids and pets to play. Aquia Harbour is located approximately 45 miles south of Washington DC, 15 miles north of Fredericksburg, and 70 miles north of Richmond. The historic Aquia Creek runs through the community providing a year-round navigable waterway leading to the Potomac River and onto the Chesapeake Bay.
Location
State VA
County Stafford
Zoning R1
Rooms
Other Rooms Living Room, Dining Room, Primary Bedroom, Bedroom 2, Bedroom 3, Bedroom 4, Bedroom 5, Kitchen, Family Room, Sun/Florida Room, Recreation Room, Bathroom 2, Bathroom 3, Bonus Room, Primary Bathroom, Half Bath
Basement Fully Finished, Interior Access, Connecting Stairway, Outside Entrance
Interior
Interior Features Crown Moldings, Dining Area, Family Room Off Kitchen, Kitchen - Table Space, Primary Bath(s), Upgraded Countertops
Hot Water Electric
Heating Heat Pump(s)
Cooling None
Fireplaces Type Brick
Equipment Built-In Microwave, Cooktop, Dishwasher, Disposal, Dryer - Electric, Icemaker, Oven - Double, Oven - Wall, Refrigerator, Washer, Water Heater
Fireplace Y
Appliance Built-In Microwave, Cooktop, Dishwasher, Disposal, Dryer - Electric, Icemaker, Oven - Double, Oven - Wall, Refrigerator, Washer, Water Heater
Heat Source Electric
Exterior
Parking Features Additional Storage Area, Covered Parking, Garage - Front Entry
Garage Spaces 2.0
Amenities Available Baseball Field, Basketball Courts, Beach, Bike Trail, Boat Ramp, Club House, Common Grounds, Community Center, Dining Rooms, Gated Community, Golf Club, Golf Course Membership Available, Horse Trails, Jog/Walk Path, Marina/Marina Club, Mooring Area, Party Room, Picnic Area, Pier/Dock, Pool - Outdoor, Putting Green, Riding/Stables, Security, Soccer Field, Tennis Courts, Tot Lots/Playground, Water/Lake Privileges
Water Access Y
View Trees/Woods
Roof Type Composite,Shingle
Accessibility Level Entry - Main
Attached Garage 2
Total Parking Spaces 2
Garage Y
Building
Story 4
Foundation Concrete Perimeter, Block
Sewer Public Septic
Water Public
Architectural Style Split Level
Level or Stories 4
Additional Building Above Grade, Below Grade
New Construction N
Schools
Elementary Schools Anne Moncure
Middle Schools Shirley C. Heim
High Schools Brooke Point
School District Stafford County Public Schools
Others
HOA Fee Include Snow Removal,Pool(s),Road Maintenance,Security Gate
Senior Community No
Tax ID 21B 82
Ownership Fee Simple
SqFt Source Assessor
Security Features 24 hour security,Security Gate
Special Listing Condition Standard
Read Less Info
Want to know what your home might be worth? Contact us for a FREE valuation!

Our team is ready to help you sell your home for the highest possible price ASAP

Bought with Joseph A. Dedekind • EXP Realty, LLC




