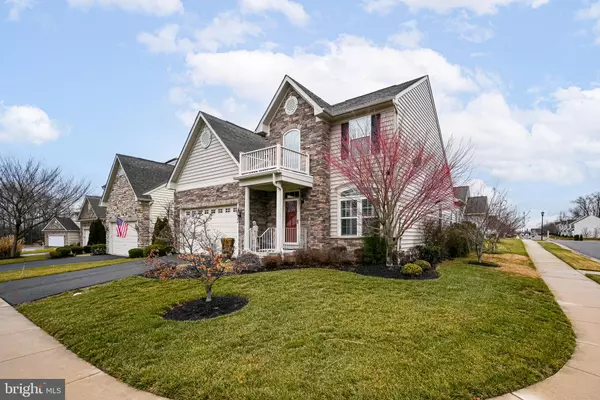For more information regarding the value of a property, please contact us for a free consultation.
Key Details
Sold Price $515,000
Property Type Single Family Home
Sub Type Detached
Listing Status Sold
Purchase Type For Sale
Square Footage 3,150 sqft
Price per Sqft $163
Subdivision Village Of Fox Meadow
MLS Listing ID DENC2036836
Sold Date 02/16/23
Style Colonial
Bedrooms 3
Full Baths 3
Half Baths 1
HOA Fees $168/mo
HOA Y/N Y
Abv Grd Liv Area 3,150
Originating Board BRIGHT
Year Built 2013
Annual Tax Amount $3,748
Tax Year 2022
Lot Size 6,098 Sqft
Acres 0.14
Lot Dimensions 0.00 x 0.00
Property Description
This stunning and rarely available single-family DETACHED home is located in a 55+ community in Newark and features a clubhouse. The house is nestled at the back of a cul-de-sac street. It is in pristine condition and offers many builder upgrades for its new owner to enjoy for many years to come. The original owners selected many great options creating a cozy yet spacious home that is perfect for both day-to-day living or entertaining family and friends.
The tour of the home starts with the lovely curb appeal featuring stone and vinyl exterior, architectural roof and beautiful landscaping on a corner lot leading to the covered front entry below the balcony at the arched transom window from the 2-story foyer. Upon entering, one can take in the lovely decor, gleaming hardwood floors that continue throughout the entire main floor, a convenient powder room at the left, and a dining room to the right. This area offers great natural light from the large, arched windows with custom plantation shutters as it leads into the gourmet kitchen which includes newer stainless-steel appliances, 42" cabinets with crown moldings and a large pantry closet, granite counters, tile backsplash, and a counter for bar seating that overlooks the living room area.
The living room is grand with a gas fireplaced accented by floor-to-ceiling stone front gas fireplace with slate hearth and mantel, built-in shelves, cathedral ceiling with 2nd floor loft views, of natural light with an abundance of light and gorgeous window as well as vaulted ceiling. The family room also opens up into a beautiful sunroom, making this home a true open floor plan. This sunroom has a lovely set of French doors that lead to a large 20x10 composite deck with a retractable awning.
The master bedroom suite comes complete with a tray ceiling with lighted fan, large windows for plenty of natural light, a large walk-in closet. The en-suite bathroom comes upgraded with tile surround oversized walk-in shower, tile floors, linen closet, and double sink vanity with granite top. A full laundry room with shelving is located as you enter from the 2-car garage. This completes the main level.
Heading up the hardwood stairs to second floor, notice the custom crown molding. There you will find an open loft with wood railing overlooking the living room. This can be used for an office, study, guest area, game room, or may other possibilities. There are also 2 generously sized bedrooms that have lighted ceiling fans, and a great deal of closet space. Finishing off the second floor is a full bathroom featuring tile floors, a tub/shower combo, and a linen closet.
For added entertaining space, head down to the finished basement, which was completed by the builder, This amazing area features a wet bar with granite, pendant lighting, a tile backsplash, and beautiful cabinetry. A great place to host parties or just relax and watch TV. The finished basement comes complete with a 4th bedroom and full bathroom. The sellers used this as a second home, so it was hardly lived in. Put this must see, one-of-a-kind home on your tour list today!
Location
State DE
County New Castle
Area Newark/Glasgow (30905)
Zoning S
Rooms
Basement Fully Finished
Main Level Bedrooms 3
Interior
Hot Water Electric
Heating Forced Air
Cooling Central A/C
Heat Source Natural Gas
Exterior
Parking Features Garage - Front Entry
Garage Spaces 2.0
Water Access N
Accessibility None
Attached Garage 2
Total Parking Spaces 2
Garage Y
Building
Story 2
Foundation Other
Sewer Public Sewer
Water Public
Architectural Style Colonial
Level or Stories 2
Additional Building Above Grade, Below Grade
New Construction N
Schools
School District Christina
Others
Senior Community Yes
Age Restriction 55
Tax ID 10-043.10-839
Ownership Fee Simple
SqFt Source Assessor
Special Listing Condition Standard
Read Less Info
Want to know what your home might be worth? Contact us for a FREE valuation!

Our team is ready to help you sell your home for the highest possible price ASAP

Bought with Andrew D. Pallante • Compass
GET MORE INFORMATION





