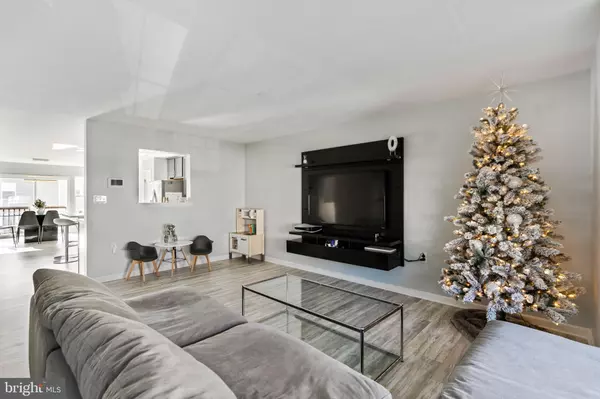For more information regarding the value of a property, please contact us for a free consultation.
Key Details
Sold Price $250,000
Property Type Townhouse
Sub Type End of Row/Townhouse
Listing Status Sold
Purchase Type For Sale
Square Footage 2,251 sqft
Price per Sqft $111
Subdivision Stonebrook Village
MLS Listing ID WVBE2015146
Sold Date 02/23/23
Style Colonial
Bedrooms 3
Full Baths 2
Half Baths 1
HOA Fees $16/ann
HOA Y/N Y
Abv Grd Liv Area 1,784
Originating Board BRIGHT
Year Built 2016
Annual Tax Amount $1,291
Tax Year 2022
Property Description
***OPEN HOUSE IS CANCELLED FOR 2/14*** Gleaming end-unit contemporary townhouse in Hedgesville, WV. Arrive just a short distance from I-81 access to a one-car garage with additional driveway parking and enter this wonderful end-unit home in a recently-built neighborhood. Walk up to unwind in a cozy and contemporary living room with magnificent light-gray engineered hardwood floors that reflect abundant light from huge windows. Then walk into a matching, beautifully efficient kitchen with lots of storage to prepare a meal. Enjoy the meal in a sun-filled, south-facing dining room with light galore. When finished, retreat to a contemporary owners' suite with room for sleeping and relaxing or reading and its own bath with either a soaking tub for a longer, relaxing bath or a stand-up shower for quicker clean-up. Two spacious bedrooms and another bath also on the upper level accommodate family or guests. Walk down to the lower level for the extras--laundry, an a large, versatile entertainment / play / office space and access to the back yard. All this just a few minutes from I-81 for commuters and less than a mile to the friendly and historic town of Hedgesville. Welcome home!
Location
State WV
County Berkeley
Zoning 101
Direction North
Rooms
Other Rooms Living Room, Dining Room, Primary Bedroom, Bedroom 2, Bedroom 3, Kitchen, Family Room, Bathroom 2, Primary Bathroom
Interior
Interior Features Floor Plan - Traditional, Kitchen - Island, Pantry, Primary Bath(s), Ceiling Fan(s), Dining Area, Upgraded Countertops, Walk-in Closet(s), Wood Floors
Hot Water Electric
Heating Heat Pump(s)
Cooling Central A/C
Equipment Built-In Microwave, Built-In Range, Dishwasher, Disposal, Dryer - Electric, Washer, Microwave, Oven/Range - Electric, Refrigerator, Water Heater
Appliance Built-In Microwave, Built-In Range, Dishwasher, Disposal, Dryer - Electric, Washer, Microwave, Oven/Range - Electric, Refrigerator, Water Heater
Heat Source Electric
Exterior
Parking Features Garage - Front Entry, Garage Door Opener
Garage Spaces 2.0
Amenities Available Basketball Courts
Water Access N
Accessibility None
Attached Garage 1
Total Parking Spaces 2
Garage Y
Building
Story 3
Foundation Slab
Sewer Public Sewer
Water Public
Architectural Style Colonial
Level or Stories 3
Additional Building Above Grade, Below Grade
New Construction N
Schools
Elementary Schools Hedgesville
Middle Schools Hedgesville
High Schools Hedgesville
School District Berkeley County Schools
Others
HOA Fee Include Snow Removal
Senior Community No
Tax ID 04 22E016700000000
Ownership Fee Simple
SqFt Source Assessor
Special Listing Condition Standard
Read Less Info
Want to know what your home might be worth? Contact us for a FREE valuation!

Our team is ready to help you sell your home for the highest possible price ASAP

Bought with Heather Noel Norton • Dandridge Realty Group, LLC




