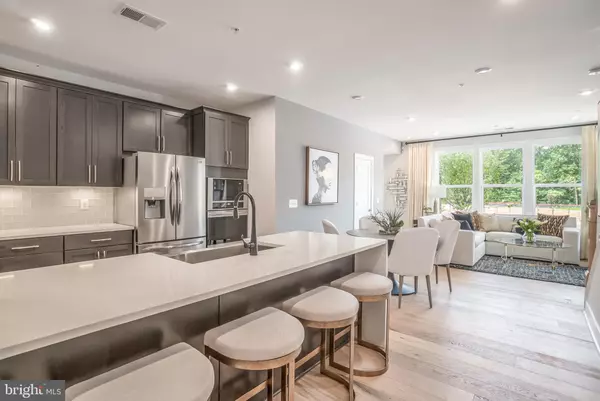For more information regarding the value of a property, please contact us for a free consultation.
Key Details
Sold Price $661,400
Property Type Condo
Sub Type Condo/Co-op
Listing Status Sold
Purchase Type For Sale
Square Footage 1,608 sqft
Price per Sqft $411
Subdivision Tall Oaks
MLS Listing ID VAFX2085108
Sold Date 02/23/23
Style Contemporary
Bedrooms 3
Full Baths 2
Half Baths 1
Condo Fees $250/mo
HOA Fees $43/mo
HOA Y/N Y
Abv Grd Liv Area 1,608
Originating Board BRIGHT
Tax Year 2022
Property Description
New construction Stanley Martin townhome style condominium! Offering all of the conveniences of everyday life in a peaceful setting surrounded by trees. Rare opportunity to own a new construction home in a sought after location with the ease of zero maintenance and lock and go living! Quick access to Reston Town Center, Wiehle-Reston Metro, Dulles airport and minutes to Tyson's. The Aston 2-level, garage condo is built with your lifestyle in mind. It includes a 1-car, rear-load garage with storage areas, which makes getting in and out of your vehicle during inclement weather quick and easy. Just off the entryway is an inviting family room that opens into a breakfast area and open-concept kitchen. It’s easy for friends and loved ones to mingle and enjoy each other’s company in this main-level living space. The upper level is where you’ll find a large owner’s suite, which has an attached private bathroom and two walk-in closets with plenty of room to store all your belongings. Two additional secondary bedrooms allows space for everyone to spread out. There’s even room for a stackable laundry in a hallway closet. *Photos are of a similar home.* We are currently following CDC and State guidelines regarding COVID-19.
Location
State VA
County Fairfax
Interior
Interior Features Floor Plan - Open, Kitchen - Table Space, Recessed Lighting, Upgraded Countertops, Walk-in Closet(s)
Hot Water Electric
Heating Forced Air
Cooling Central A/C
Equipment Dishwasher, Disposal, Exhaust Fan, Microwave, Oven/Range - Electric, Refrigerator
Fireplace N
Window Features ENERGY STAR Qualified,Low-E
Appliance Dishwasher, Disposal, Exhaust Fan, Microwave, Oven/Range - Electric, Refrigerator
Heat Source Electric
Exterior
Parking Features Garage - Rear Entry
Garage Spaces 1.0
Utilities Available Under Ground
Amenities Available Bike Trail, Jog/Walk Path, Tot Lots/Playground
Water Access N
Accessibility None
Attached Garage 1
Total Parking Spaces 1
Garage Y
Building
Story 2
Unit Features Garden 1 - 4 Floors
Sewer Public Sewer
Water Public
Architectural Style Contemporary
Level or Stories 2
Additional Building Above Grade
Structure Type 9'+ Ceilings
New Construction Y
Schools
School District Fairfax County Public Schools
Others
Pets Allowed Y
HOA Fee Include Ext Bldg Maint,Lawn Maintenance,Snow Removal,Trash,Water
Senior Community No
Tax ID NO TAX RECORD
Ownership Condominium
Acceptable Financing Conventional, FHA, VA
Listing Terms Conventional, FHA, VA
Financing Conventional,FHA,VA
Special Listing Condition Standard
Pets Allowed Dogs OK, Cats OK
Read Less Info
Want to know what your home might be worth? Contact us for a FREE valuation!

Our team is ready to help you sell your home for the highest possible price ASAP

Bought with Lisa M Ducibella • Coldwell Banker Realty
GET MORE INFORMATION





