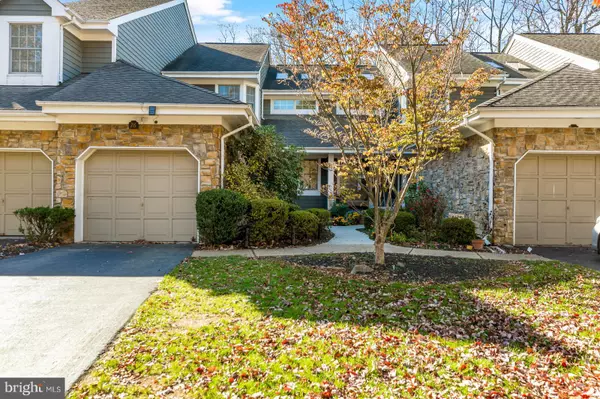For more information regarding the value of a property, please contact us for a free consultation.
Key Details
Sold Price $530,000
Property Type Townhouse
Sub Type Interior Row/Townhouse
Listing Status Sold
Purchase Type For Sale
Subdivision Princeton Walk
MLS Listing ID NJMX2003700
Sold Date 02/24/23
Style Contemporary
Bedrooms 2
Full Baths 2
Half Baths 1
HOA Fees $395/mo
HOA Y/N Y
Originating Board BRIGHT
Year Built 1991
Annual Tax Amount $8,018
Tax Year 2022
Lot Dimensions 0.00 x 0.00
Property Description
Bright & Sunny "East" Facing Townhome located in the North Village of Princeton Walk neighborhood! Fully renovated house is ready for new owners, just unpack and enjoy all the updates. Outstanding Spacious open floor plan, enter into a 2-story Foyer w/ Large Windows & Skylights, Updated Powder Room (2022), Upgraded Chef's Delight EIK is fully upgraded (2022) with Warming Drawers, Stainless Steel Appliances, Quartz countertop, Pantry, Bay Window & Recessed Lights, Extremely Spacious and bright Large Living room w/HW floors, Recessed Lights, Crown Molding, Fireplace, and a door leading to a high Deck Overlooking the backyard. Upper level offers the Mater Suit, updated Master bath (2022) w/ updated dual sink, Calacatta Quartz countertop, Jacuzzi, New floors, and Separate shower with a multi-functional panel, linen closet, Garden Window, Generously sized 2nd bedroom, & Updated main bath (2022) complete 2nd level. Fully finished walkout basement with possible 3rd Bedroom/Den/Office, Laundry room, Utility room, fireplace, and Great room for additional Family Entertainment. Upgrades include freshly Painted, Hardwood floors, Recessed Lights, Fans, Skylights, and Hardwood floors on level 1 and level 2. Association amenities include indoor/outdoor Swimming pools, Gym, Playpark, Tennis & Basketball court, and a nature trail. Mins to Princeton downtown, Train station, NY Buses, Shopping & Freeways.
Location
State NJ
County Middlesex
Area South Brunswick Twp (21221)
Zoning RM-3
Direction Northeast
Rooms
Other Rooms Living Room, Dining Room, Primary Bedroom, Kitchen, Family Room, Bedroom 1
Basement Full, Outside Entrance, Fully Finished
Interior
Interior Features Primary Bath(s), Ceiling Fan(s), WhirlPool/HotTub, Stove - Wood, Kitchen - Eat-In
Hot Water Natural Gas
Heating Forced Air
Cooling Central A/C
Flooring Wood, Fully Carpeted
Fireplaces Number 2
Equipment Oven - Self Cleaning, Dishwasher
Fireplace Y
Window Features Bay/Bow
Appliance Oven - Self Cleaning, Dishwasher
Heat Source Natural Gas
Laundry Lower Floor
Exterior
Exterior Feature Deck(s), Patio(s)
Garage Built In, Garage - Front Entry, Inside Access
Garage Spaces 1.0
Utilities Available Cable TV
Amenities Available Swimming Pool, Tennis Courts, Club House, Tot Lots/Playground
Waterfront N
Water Access N
Roof Type Shingle
Accessibility None
Porch Deck(s), Patio(s)
Parking Type Attached Garage
Attached Garage 1
Total Parking Spaces 1
Garage Y
Building
Lot Description Front Yard, Rear Yard
Story 2
Foundation Other
Sewer Public Sewer
Water Public
Architectural Style Contemporary
Level or Stories 2
Additional Building Above Grade, Below Grade
Structure Type Cathedral Ceilings,9'+ Ceilings
New Construction N
Schools
Elementary Schools Cambridge E.S.
Middle Schools Crossroads South
High Schools South Brunswick H.S.
School District South Brunswick Township Public Schools
Others
Pets Allowed Y
HOA Fee Include Pool(s),Common Area Maintenance,Lawn Maintenance,Management
Senior Community No
Tax ID 21-00096 05-00181
Ownership Condominium
Acceptable Financing Conventional, Cash
Listing Terms Conventional, Cash
Financing Conventional,Cash
Special Listing Condition Standard
Pets Description Case by Case Basis
Read Less Info
Want to know what your home might be worth? Contact us for a FREE valuation!

Our team is ready to help you sell your home for the highest possible price ASAP

Bought with Nimreta Sandhu • Keller Williams Cornerstone Realty
GET MORE INFORMATION





