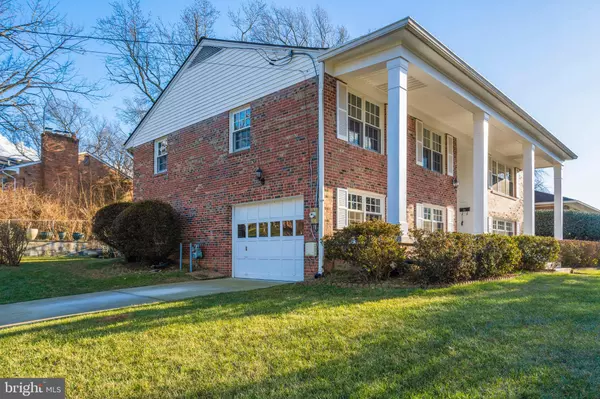For more information regarding the value of a property, please contact us for a free consultation.
Key Details
Sold Price $1,100,000
Property Type Single Family Home
Sub Type Detached
Listing Status Sold
Purchase Type For Sale
Square Footage 3,200 sqft
Price per Sqft $343
Subdivision Potomac Hills
MLS Listing ID VAFX2105874
Sold Date 02/28/23
Style Split Foyer
Bedrooms 5
Full Baths 3
HOA Y/N N
Abv Grd Liv Area 1,600
Originating Board BRIGHT
Year Built 1963
Annual Tax Amount $10,891
Tax Year 2022
Lot Size 0.284 Acres
Acres 0.28
Property Description
OPEN SAT (1/7/23) & SUN (1/8/23), 1-4PM**!! What a Fantastic Freshly Painted Home with 5BR/3FB, 1-Car Garage in Potomac Hills! Many Upgrades since 2001 spending over $243K! This includes renovating kitchen, bathrooms, replacing windows (top-of-the-line Marvin brand), building Deck, Patio, Retaining Wall in back!! Also, replaced all doors and storm doors (front, kitchen, and basement, including large window transom over entry way). Updated railing and balustrades, installed Spanish tile on LL Floors in Family, Hall and Laundry. Replaced Wood Siding and Soffits with Polymer Resin Substitute, installed Marble Floor in entry area, sealed garage floor with Acrylic Coating and installed Large Laundry Room Sink, and more! Great location – close to George Washington Parkway and Capital Beltway with easy access to I-66, Tyson's Corner, and downtown McLean while also in close proximity to Arlington, Falls Church, and D.C. Chesterbrook ES (Level IV advanced academics), the award-winning Longfellow MS, and McLean HS, all offering academic excellence!
Location
State VA
County Fairfax
Zoning 130
Rooms
Other Rooms Living Room, Dining Room, Primary Bedroom, Bedroom 2, Bedroom 4, Bedroom 5, Kitchen, Bedroom 1, Recreation Room
Basement Daylight, Full
Main Level Bedrooms 3
Interior
Interior Features Dining Area, Kitchen - Table Space, Primary Bath(s)
Hot Water Natural Gas
Heating Forced Air
Cooling Central A/C
Flooring Hardwood
Fireplaces Number 2
Fireplaces Type Brick
Equipment Dryer, Washer, Cooktop, Dishwasher, Disposal, Refrigerator, Icemaker
Fireplace Y
Window Features Double Pane,Insulated
Appliance Dryer, Washer, Cooktop, Dishwasher, Disposal, Refrigerator, Icemaker
Heat Source Natural Gas
Exterior
Parking Features Garage - Side Entry
Garage Spaces 1.0
Utilities Available Natural Gas Available, Electric Available, Phone Available, Sewer Available, Water Available
Water Access N
Accessibility None
Attached Garage 1
Total Parking Spaces 1
Garage Y
Building
Story 2
Foundation Slab
Sewer Public Sewer
Water Public
Architectural Style Split Foyer
Level or Stories 2
Additional Building Above Grade, Below Grade
New Construction N
Schools
Elementary Schools Chesterbrook
Middle Schools Longfellow
High Schools Mclean
School District Fairfax County Public Schools
Others
Pets Allowed Y
Senior Community No
Tax ID 0313 19 0059
Ownership Fee Simple
SqFt Source Assessor
Acceptable Financing Cash, Conventional
Listing Terms Cash, Conventional
Financing Cash,Conventional
Special Listing Condition Standard
Pets Allowed Dogs OK, Cats OK
Read Less Info
Want to know what your home might be worth? Contact us for a FREE valuation!

Our team is ready to help you sell your home for the highest possible price ASAP

Bought with Jennifer A Angotti • Compass




