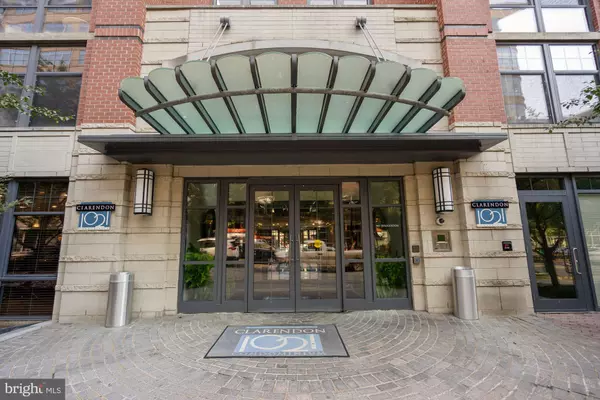For more information regarding the value of a property, please contact us for a free consultation.
Key Details
Sold Price $530,000
Property Type Condo
Sub Type Condo/Co-op
Listing Status Sold
Purchase Type For Sale
Square Footage 978 sqft
Price per Sqft $541
Subdivision Clarendon
MLS Listing ID VAAR2022968
Sold Date 02/28/23
Style Contemporary,Transitional
Bedrooms 2
Full Baths 1
Condo Fees $512/mo
HOA Y/N N
Abv Grd Liv Area 978
Originating Board BRIGHT
Year Built 2005
Annual Tax Amount $5,623
Tax Year 2022
Property Description
Rarely available, Spacious 2 Bedroom floor plan with oversized windows and a flexible layout in the sought after Clarendon 1021 building. Spanning nearly 1,000 square feet with a Center-Island Kitchen, a generous Living Room with 3 large windows providing great natural light and a Dining Area with sweeping hardwood floors, the home offers a great layout for daily living and entertaining. A large private Owner’ Suite with walk-in closet is set down the hallway from the Second Bedroom/home office . Washer/Dryer in unit. Clarendon 1021 offers a rooftop terrace with pool, gym, concierge services, on-site management and meeting room. 2 blocks to the metro and close to Arlington’s best restaurants, nightlife & shopping. This home offers a quiet retreat in the middle of it all. Garage Parking Included. Pet Friendly.
Location
State VA
County Arlington
Zoning C-R
Rooms
Main Level Bedrooms 2
Interior
Interior Features Kitchen - Gourmet, Kitchen - Island, Upgraded Countertops, Breakfast Area, Combination Kitchen/Living, Dining Area, Elevator, Entry Level Bedroom, Family Room Off Kitchen, Walk-in Closet(s), Wood Floors
Hot Water Electric
Heating Forced Air
Cooling Central A/C
Flooring Hardwood, Carpet
Equipment Built-In Microwave, Dishwasher, Disposal, Dryer, Icemaker, Intercom, Refrigerator, Stainless Steel Appliances, Stove, Washer
Fireplace N
Window Features Bay/Bow
Appliance Built-In Microwave, Dishwasher, Disposal, Dryer, Icemaker, Intercom, Refrigerator, Stainless Steel Appliances, Stove, Washer
Heat Source Natural Gas
Laundry Washer In Unit, Dryer In Unit
Exterior
Garage Garage Door Opener, Underground
Garage Spaces 1.0
Parking On Site 1
Utilities Available Cable TV
Amenities Available Community Center, Concierge, Elevator, Exercise Room, Meeting Room, Pool - Outdoor, Security
Waterfront N
Water Access N
View Courtyard
Accessibility Elevator
Parking Type Attached Garage
Attached Garage 1
Total Parking Spaces 1
Garage Y
Building
Story 1
Unit Features Hi-Rise 9+ Floors
Sewer Public Sewer
Water Public
Architectural Style Contemporary, Transitional
Level or Stories 1
Additional Building Above Grade
Structure Type 9'+ Ceilings
New Construction N
Schools
School District Arlington County Public Schools
Others
Pets Allowed Y
HOA Fee Include Ext Bldg Maint,Management,Insurance,Parking Fee,Pool(s),Reserve Funds,Sewer,Snow Removal,Trash,Common Area Maintenance,Custodial Services Maintenance,Health Club,Lawn Maintenance,Recreation Facility
Senior Community No
Tax ID 18-025-030
Ownership Condominium
Security Features 24 hour security,Desk in Lobby,Exterior Cameras,Main Entrance Lock,Monitored,Smoke Detector
Horse Property N
Special Listing Condition Standard
Pets Description Cats OK, Dogs OK
Read Less Info
Want to know what your home might be worth? Contact us for a FREE valuation!

Our team is ready to help you sell your home for the highest possible price ASAP

Bought with Joseph O Estabrooks Jr. • Keller Williams Capital Properties
GET MORE INFORMATION





