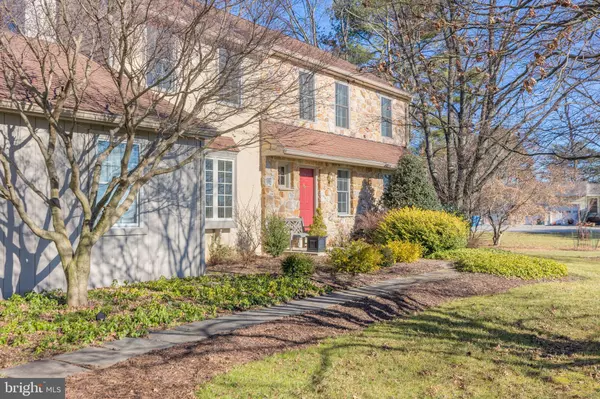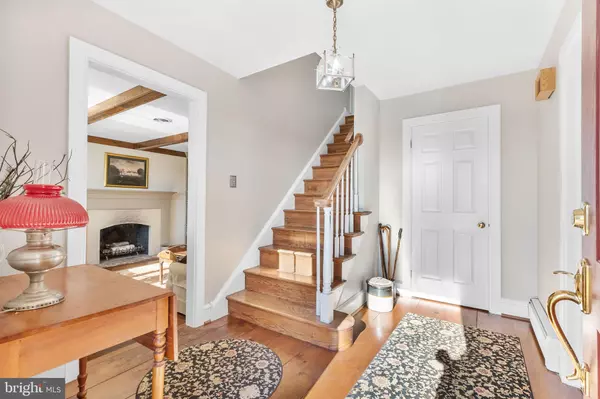For more information regarding the value of a property, please contact us for a free consultation.
Key Details
Sold Price $705,000
Property Type Single Family Home
Sub Type Detached
Listing Status Sold
Purchase Type For Sale
Square Footage 3,044 sqft
Price per Sqft $231
Subdivision Quail Hill
MLS Listing ID PACT2038616
Sold Date 03/01/23
Style Farmhouse/National Folk,Colonial
Bedrooms 4
Full Baths 2
Half Baths 1
HOA Y/N N
Abv Grd Liv Area 2,352
Originating Board BRIGHT
Year Built 1978
Annual Tax Amount $7,617
Tax Year 2022
Lot Size 1.000 Acres
Acres 1.0
Lot Dimensions 0.00 x 0.00
Property Description
Welcome to 201 E Doe Run Road, a beautiful PA Farmhouse style home in the Quail Hill neighborhood and the highly sought after Unionville-Chadds Ford School District. Let the beautifully landscaped walkway lead you into the inviting entry with original hardwood flooring that spreads throughout the home. French doors open to the formal dining room offering crown molding and lots of natural light. Continue further to the formal living room boasting crown molding, chair rail, and a large bay window. Enjoy preparing your meals in the bright kitchen featuring an abundance of cabinet space, granite countertops, peninsula with breakfast bar, recessed lighting, stainless steel appliances, butler's pantry, and a breakfast area with slider to the rear deck. Off the kitchen is the comfortable family room/study complete with a wood burning fireplace, built-in bookshelves and exposed wood beams. Just imagine curling up in front of the fire with your favorite book! The main floor powder room offers convenience for you and your guests. Ascend to the second story where you will find the grand master suite boasting crown molding, a wood burning fireplace, a large walk-in closet with custom organizers and a remodeled master bath with a dual vanity and marble tiled shower. There are three additional, large bedrooms with plenty of closet space, a remodeled hall bath, and a laundry area on this level. The beautifully finished basement offers tons of additional living and entertaining space including a large family room with new carpet, private office/craft room, and an unfinished storage room with workshop area. Relax or entertain on the spacious, low maintenance, composite deck while enjoying a peaceful view of the large, level yard with storage shed and mature landscaping! Don't forget about the 2-car garage for additional storage space! This fantastic home has been meticulously cared for by the original owners and it is shown throughout! Additional features include: large 1 acre lot, driveway parking for 4 vehicles, deep window sills, Aquasana whole home well water treatment system, new AC system, new oil furnace, water pressure tank, and electric panel. This move-in ready home is just waiting for you!
Location
State PA
County Chester
Area East Marlborough Twp (10361)
Zoning RES
Rooms
Other Rooms Living Room, Dining Room, Primary Bedroom, Bedroom 2, Bedroom 3, Bedroom 4, Kitchen, Family Room, Laundry, Bonus Room, Primary Bathroom, Full Bath, Half Bath
Basement Fully Finished, Full
Interior
Interior Features Butlers Pantry, Chair Railings, Crown Moldings, Dining Area, Exposed Beams, Kitchen - Eat-In, Primary Bath(s), Recessed Lighting, Walk-in Closet(s), Wood Floors
Hot Water Oil, S/W Changeover
Heating Hot Water, Baseboard - Electric
Cooling Central A/C
Fireplaces Number 2
Equipment Built-In Range, Built-In Microwave, Dishwasher
Fireplace Y
Appliance Built-In Range, Built-In Microwave, Dishwasher
Heat Source Oil, Electric
Exterior
Exterior Feature Deck(s)
Parking Features Garage - Side Entry
Garage Spaces 6.0
Water Access N
Accessibility None
Porch Deck(s)
Attached Garage 2
Total Parking Spaces 6
Garage Y
Building
Story 2
Foundation Block
Sewer On Site Septic
Water Well
Architectural Style Farmhouse/National Folk, Colonial
Level or Stories 2
Additional Building Above Grade, Below Grade
New Construction N
Schools
School District Unionville-Chadds Ford
Others
Senior Community No
Tax ID 61-05 -0056.1000
Ownership Fee Simple
SqFt Source Assessor
Special Listing Condition Standard
Read Less Info
Want to know what your home might be worth? Contact us for a FREE valuation!

Our team is ready to help you sell your home for the highest possible price ASAP

Bought with Esther M Cohen-Eskin • Compass RE




