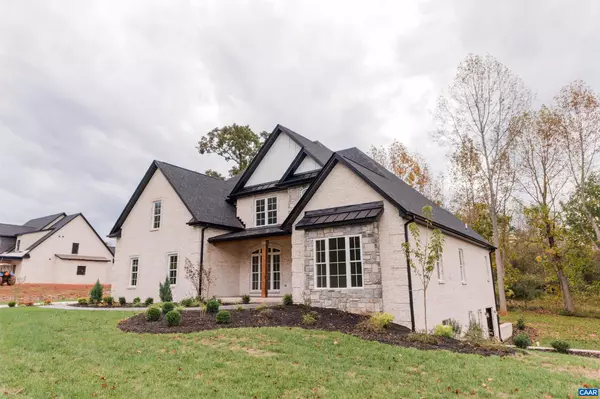For more information regarding the value of a property, please contact us for a free consultation.
Key Details
Sold Price $829,000
Property Type Single Family Home
Sub Type Detached
Listing Status Sold
Purchase Type For Sale
Square Footage 3,115 sqft
Price per Sqft $266
Subdivision None Available
MLS Listing ID 637037
Sold Date 02/28/23
Style Other
Bedrooms 4
Full Baths 3
Half Baths 1
HOA Fees $5/ann
HOA Y/N Y
Abv Grd Liv Area 3,115
Originating Board CAAR
Year Built 2022
Annual Tax Amount $4,575
Tax Year 2022
Lot Size 1.020 Acres
Acres 1.02
Property Description
Open House 12/10 & 12/11, 1-3pm. All brick two story home located in a private community on a cul-de-sac. This gorgeous 4 bedroom, 4.5 bath home is over an acre backing the woods, in a highly sought after neighborhood. The open Chef's Kitchen includes a commercial style gas cook-top, range hood and pot-filler. This extraordinary entertainer's kitchen has all the finishes and high-end appliances with quartz counter-top and marble decor back splash. Kitchen flows beautifully into the family room with board and batten walls with a picture ledge. This main gathering hub also connects to a sun lite breakfast nook that opens to the rear deck. The great room is open and airy with a beautiful stone gas fireplace with a wooden mantle. The main level master suite will not disappoint at 27' x 15' feet, with a sitting area and "his" and "hers" walk-in closets. The Owner's Suite spa bath includes a modern style soaking tub, frameless shower with spa tiled shower and dual vanities. Upstairs has three large bedrooms & 2 full bathrooms. One is a Jack & Jill bath, and the other is a full bath. Custom trim work, and heavy crown molding for that high end finish. The unfinished basement has an additional 2,000 sq.ft. for future expansion.,Quartz Counter,White Cabinets,Fireplace in Great Room
Location
State VA
County Bedford
Zoning PRD
Rooms
Other Rooms Dining Room, Primary Bedroom, Kitchen, Family Room, Foyer, Breakfast Room, Great Room, Laundry, Additional Bedroom
Basement Full, Outside Entrance, Rough Bath Plumb, Unfinished, Walkout Level
Main Level Bedrooms 1
Interior
Interior Features Walk-in Closet(s), Breakfast Area, Kitchen - Island, Pantry, Recessed Lighting, Entry Level Bedroom
Heating Heat Pump(s)
Cooling Heat Pump(s)
Flooring Ceramic Tile, Hardwood
Fireplaces Number 1
Fireplaces Type Gas/Propane, Stone
Equipment Washer/Dryer Hookups Only, Dishwasher, Microwave, Refrigerator, Oven - Wall, Energy Efficient Appliances, Cooktop
Fireplace Y
Window Features Double Hung,Insulated,Low-E,Vinyl Clad,Transom
Appliance Washer/Dryer Hookups Only, Dishwasher, Microwave, Refrigerator, Oven - Wall, Energy Efficient Appliances, Cooktop
Heat Source Electric
Exterior
Parking Features Other, Garage - Side Entry
Roof Type Architectural Shingle
Street Surface Other
Accessibility None
Road Frontage Public
Garage Y
Building
Lot Description Cul-de-sac
Story 2
Foundation Concrete Perimeter
Sewer Public Sewer
Water Public
Architectural Style Other
Level or Stories 2
Additional Building Above Grade, Below Grade
Structure Type 9'+ Ceilings,Tray Ceilings,Vaulted Ceilings,Cathedral Ceilings
New Construction Y
Schools
Elementary Schools Forest
Middle Schools Forest
High Schools Jefferson Forest
School District Bedford County Public Schools
Others
Senior Community No
Ownership Other
Security Features Carbon Monoxide Detector(s),Smoke Detector
Special Listing Condition Standard
Read Less Info
Want to know what your home might be worth? Contact us for a FREE valuation!

Our team is ready to help you sell your home for the highest possible price ASAP

Bought with Default Agent • Default Office
GET MORE INFORMATION





