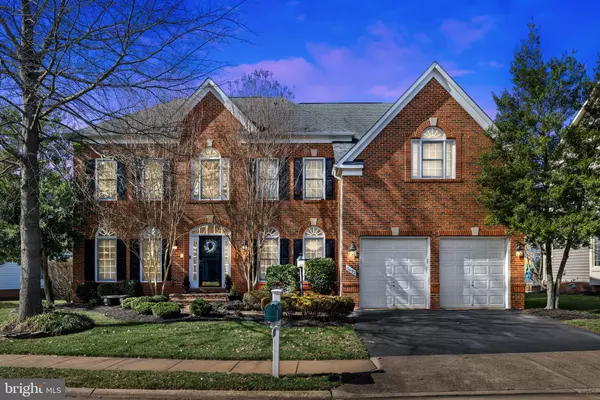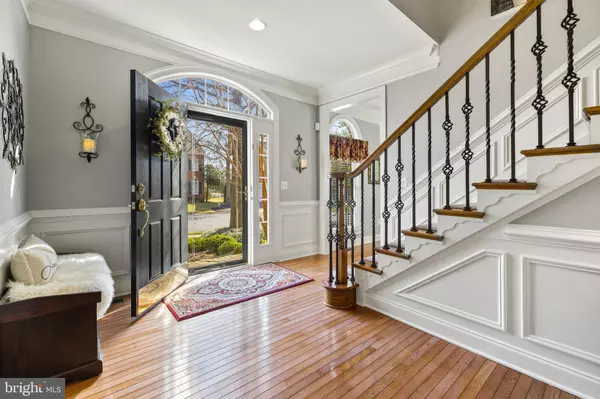For more information regarding the value of a property, please contact us for a free consultation.
Key Details
Sold Price $895,000
Property Type Single Family Home
Sub Type Detached
Listing Status Sold
Purchase Type For Sale
Square Footage 4,851 sqft
Price per Sqft $184
Subdivision Piedmont
MLS Listing ID VAPW2044794
Sold Date 03/15/23
Style Colonial
Bedrooms 4
Full Baths 4
Half Baths 1
HOA Fees $189/mo
HOA Y/N Y
Abv Grd Liv Area 3,451
Originating Board BRIGHT
Year Built 2001
Annual Tax Amount $7,797
Tax Year 2022
Lot Size 8,812 Sqft
Acres 0.2
Property Description
JUST LISTED!! METICULOUSLY Maintained and UPDATED 4BR/4.5 FORMER MODEL HOME in Haymarket’s #1 sought after Gated Golf Course Community of Piedmont. EXQUISITE & UPGRADED crown molding, columns, shadow boxing, and wrought iron rails on the upper and lower staircases. The entire HOME was painted in 2021. The LOVELY main level floor plan includes hardwoods throughout the main level living areas and recently carpeted great room. The UPDATED Kitchen includes upgraded cabinetry, large island w/ gas cooktop, granite countertops, subway tile backsplash and stainless-steel appliances. Newer Appliances: Samsung French Door Refrigerator (2021), GE Microwave/Dishwasher (2021). Adjacent to the eat-in Kitchen is a sunroom perfect for your morning coffee and a SPACIOUS Great Room with a DIVINE stacked stone gas fireplace as the focal centerpiece of the room. A large formal Dining Room is ideal for Holiday Gathering and a light filled living room with PREMIUM arched windows and CUSTOM Window Treatments provides a perfect room to relax. Work from home? French doors lead to a private main level EXECUTIVE study w/ Custom floor-to-ceiling built-ins. The Upper Level Living Quarters includes hardwood on the landing and a masterful and PHENOMENAL PRIMARY Suite with sitting area, tray ceiling, dual walk-in-closets and UPGRADED Primary Bath with Frameless Shower, Jacuzzi Tub, Dual Vanities w/ new LIGHTING. Additional Bedroom Suite w/ Private Full bath and two other well sized bedrooms and third full bathroom. The CONVENIENCE of the UPPER Level Laundry Room and NEWER Samsung washer/dryer are IDEAL. The fully FINISHED walk-up Basement w/ 9ft ceilings includes a 4th Full Bath, Billiards Room (table conveys), TV Recreation Space, Gym Area, and Golf SIMULATOR room that can easily be transitioned to HOME THEATRE, Hobby Room, or UNOFFICAL 5th Bedroom. The outdoor space includes a fenced in backyard perfect for four-legged family and a composite deck w/ steps leading to backyard. In ADDITION to this STUNNING PROPERTY, you are buying into a LIFESTYLE. Piedmont is located near major transportation options and is one of Haymarket’s MOST DESIRABLE Gated Golf Course Resort Communities. Amenities include 24/7 Monitored Gated Security, 18 Hole Championship Golf Course (social membership options available), Fitness Center, Group Exercise Studio, Indoor/Outdoor Pools, Tennis Courts, Basketball Court, Tot Lots and Walking Paths. Home Sweet Home! 5492 Sherman Oaks Court is an EXCEPTIONAL and UPSCALE property WAITING for you to call it HOME! Do you love golf? Contact the Listing Agent to learn more about the Assumable Piedmont Club Full Golf Membership. Interested in the assumable VA 2.25% Loan? Contact Listing Agent to learn more.
Location
State VA
County Prince William
Zoning PMR
Rooms
Basement Fully Finished, Interior Access, Outside Entrance, Walkout Stairs
Interior
Interior Features Breakfast Area, Built-Ins, Ceiling Fan(s), Chair Railings, Crown Moldings, Combination Kitchen/Living, Dining Area, Family Room Off Kitchen, Floor Plan - Open, Formal/Separate Dining Room, Intercom, Kitchen - Eat-In, Kitchen - Gourmet, Kitchen - Island, Pantry, Primary Bath(s), Recessed Lighting, Upgraded Countertops, Wainscotting, Walk-in Closet(s), Window Treatments, Wood Floors
Hot Water Natural Gas
Cooling Central A/C, Zoned
Flooring Hardwood, Carpet, Ceramic Tile
Fireplaces Number 1
Fireplaces Type Mantel(s), Insert, Stone
Equipment Built-In Microwave, Cooktop, Dishwasher, Disposal, Dryer - Front Loading, Exhaust Fan, Intercom, Oven - Wall, Refrigerator, Stainless Steel Appliances, Washer - Front Loading, Water Heater
Furnishings No
Fireplace Y
Window Features Palladian,Screens,Transom
Appliance Built-In Microwave, Cooktop, Dishwasher, Disposal, Dryer - Front Loading, Exhaust Fan, Intercom, Oven - Wall, Refrigerator, Stainless Steel Appliances, Washer - Front Loading, Water Heater
Heat Source Natural Gas
Laundry Upper Floor
Exterior
Exterior Feature Deck(s)
Garage Garage - Front Entry, Garage Door Opener, Inside Access
Garage Spaces 4.0
Fence Rear
Utilities Available Cable TV Available, Phone Available, Under Ground
Amenities Available Bar/Lounge, Basketball Courts, Club House, Common Grounds, Community Center, Dining Rooms, Fax/Copying, Fitness Center, Gated Community, Golf Course Membership Available, Golf Club, Jog/Walk Path, Pool - Indoor, Tennis Courts, Tot Lots/Playground
Waterfront N
Water Access N
Roof Type Asphalt,Shingle
Street Surface Black Top
Accessibility None
Porch Deck(s)
Road Frontage Private
Parking Type Attached Garage, Driveway, On Street
Attached Garage 2
Total Parking Spaces 4
Garage Y
Building
Lot Description Backs - Open Common Area, Cul-de-sac, Front Yard, Landscaping, Level, No Thru Street, Rear Yard, Trees/Wooded
Story 3
Foundation Concrete Perimeter
Sewer Public Sewer
Water Public
Architectural Style Colonial
Level or Stories 3
Additional Building Above Grade, Below Grade
Structure Type 9'+ Ceilings,2 Story Ceilings,Tray Ceilings
New Construction N
Schools
Elementary Schools Mountain View
Middle Schools Bull Run
High Schools Battlefield
School District Prince William County Public Schools
Others
HOA Fee Include Common Area Maintenance,Management,Pool(s),Reserve Funds,Road Maintenance,Snow Removal,Security Gate
Senior Community No
Tax ID 7398-42-5059
Ownership Fee Simple
SqFt Source Assessor
Security Features Intercom,Security System,Smoke Detector
Acceptable Financing Assumption, Cash, Conventional, VA
Horse Property N
Listing Terms Assumption, Cash, Conventional, VA
Financing Assumption,Cash,Conventional,VA
Special Listing Condition Standard
Read Less Info
Want to know what your home might be worth? Contact us for a FREE valuation!

Our team is ready to help you sell your home for the highest possible price ASAP

Bought with Joy L Deevy • Compass
GET MORE INFORMATION





