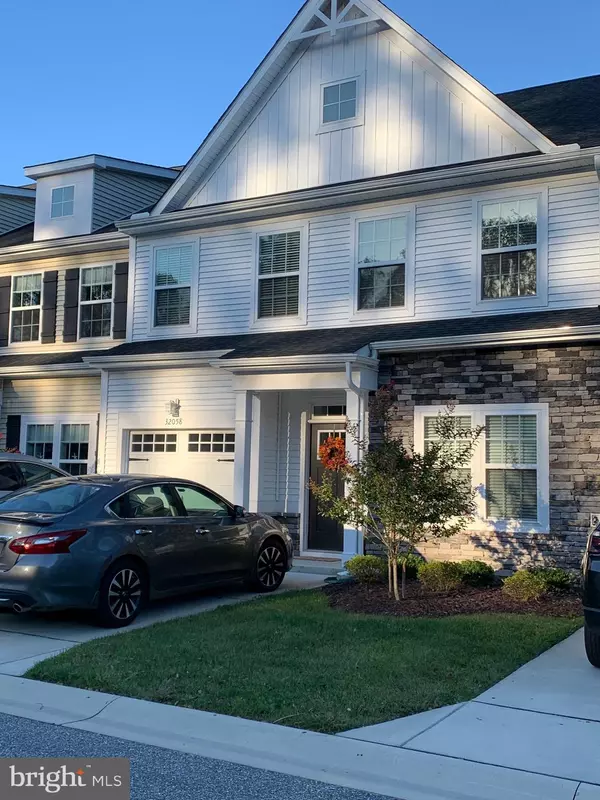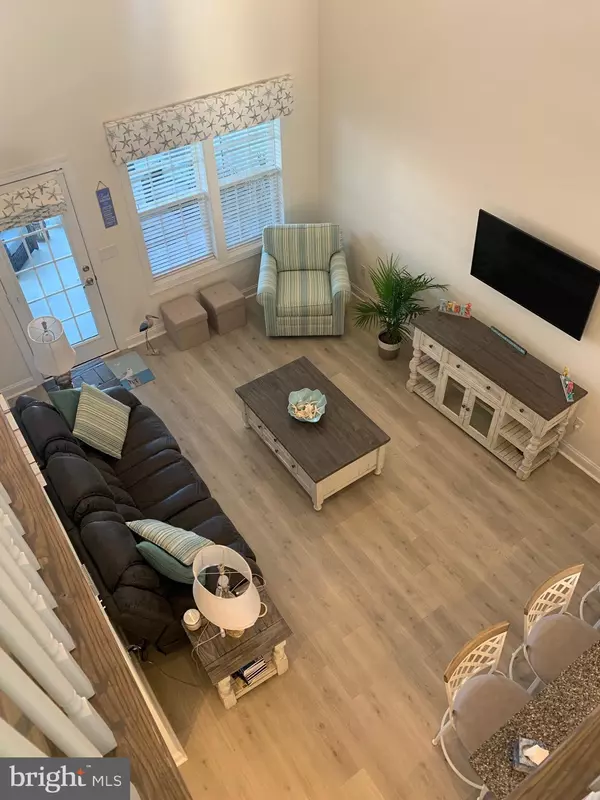For more information regarding the value of a property, please contact us for a free consultation.
Key Details
Sold Price $495,000
Property Type Condo
Sub Type Condo/Co-op
Listing Status Sold
Purchase Type For Sale
Square Footage 2,300 sqft
Price per Sqft $215
Subdivision Seashore Villas
MLS Listing ID DESU2030560
Sold Date 03/15/23
Style Coastal,Traditional,Villa
Bedrooms 4
Full Baths 3
Half Baths 1
Condo Fees $178/mo
HOA Fees $123/mo
HOA Y/N Y
Abv Grd Liv Area 2,300
Originating Board BRIGHT
Year Built 2019
Annual Tax Amount $774
Tax Year 2022
Lot Dimensions 0.00 x 0.00
Property Description
Investors Opportunity! Mini Week Rentals allowed in this home! Rare find with 2 Primary bedrooms in this home. This Lovely 4 bedrooms 3 1/2 bath townhome in Seashore Villa Community close to Fenwick Island. This Coastal Style home over looks a large pond with charming fountains to enjoy. The open floor plan with beautiful coastal floors throughout the first level and an upgraded kitchen to entertain and enjoy. The kitchen has oversized farm sink, 8 ft granite island, tall cabinets with crown molding, stainless steel appliances, granite counters, recessed lighting, Custom window treatments and blinds at every window in the home. The 2-story living room offers ceiling fan, recessed lighting, large windows for natural light. Next to the living room is the 1st floor PRIMARY bedroom with large windows overlooking the pond, ceiling fan, Caulford ceiling with the primary bath, custom tile shower and floors with comfort height double sink vanity and large walk-in closet. When you enter the second floor you will find a welcoming foyer with a large storage closet. The second floor hosts a 2nd PRIMARY bedroom for guests, with ceiling fan, tile bathroom w/ tub and shower. The 3rd and 4th bedrooms are very spacious, with ceiling fans, carpet and a 3rd bathroom in the hallway w/ a tub and shower. All the bedrooms have large closets, ceiling fans, blinds, carpet, and big windows for natural light. The exterior of the home has New EXTRA LARGE patio off the screen room and minimal maintenance exterior. One car garage, stone exterior, two parking spaces, landscaping, and Bryant heat pump. Annual Rental income projection from $28,000 to $38,000 ( depending on owner usage) The community offers an inground pool, club house and lawn care. Located close to shopping, restaurants, Freeman Stage close by, grocery stores and many attractions in the area.
Location
State DE
County Sussex
Area Baltimore Hundred (31001)
Zoning R
Rooms
Main Level Bedrooms 1
Interior
Hot Water Electric
Heating Heat Pump(s)
Cooling Ceiling Fan(s), Central A/C
Flooring Carpet, Ceramic Tile, Laminate Plank
Equipment Built-In Microwave, Cooktop, Dishwasher, Disposal, Dryer - Electric, Oven - Double, Refrigerator, Stainless Steel Appliances, Washer, Water Heater
Furnishings No
Fireplace N
Window Features Energy Efficient,Screens
Appliance Built-In Microwave, Cooktop, Dishwasher, Disposal, Dryer - Electric, Oven - Double, Refrigerator, Stainless Steel Appliances, Washer, Water Heater
Heat Source Electric
Exterior
Exterior Feature Patio(s), Porch(es), Screened
Parking Features Garage - Front Entry, Garage Door Opener, Inside Access
Garage Spaces 3.0
Parking On Site 2
Utilities Available Cable TV Available, Electric Available, Water Available
Amenities Available Pool - Outdoor, Swimming Pool
Water Access N
View Pond
Roof Type Architectural Shingle
Accessibility 2+ Access Exits, 32\"+ wide Doors, Doors - Lever Handle(s), Doors - Swing In, Level Entry - Main
Porch Patio(s), Porch(es), Screened
Attached Garage 1
Total Parking Spaces 3
Garage Y
Building
Lot Description Cleared
Story 2
Foundation Slab
Sewer Public Sewer
Water Public
Architectural Style Coastal, Traditional, Villa
Level or Stories 2
Additional Building Above Grade, Below Grade
Structure Type 9'+ Ceilings,Cathedral Ceilings,Dry Wall
New Construction N
Schools
High Schools Indian River
School District Indian River
Others
Pets Allowed Y
HOA Fee Include Lawn Care Front,Lawn Care Rear,Lawn Maintenance,Management,Pool(s),Reserve Funds,Road Maintenance,Snow Removal,Trash,Insurance,Ext Bldg Maint,Common Area Maintenance,All Ground Fee
Senior Community No
Tax ID 533-12.00-76.05-66
Ownership Fee Simple
SqFt Source Estimated
Acceptable Financing Cash, Conventional
Listing Terms Cash, Conventional
Financing Cash,Conventional
Special Listing Condition Standard
Pets Allowed Cats OK, Dogs OK, Case by Case Basis
Read Less Info
Want to know what your home might be worth? Contact us for a FREE valuation!

Our team is ready to help you sell your home for the highest possible price ASAP

Bought with Carol Proctor • Berkshire Hathaway HomeServices PenFed Realty




