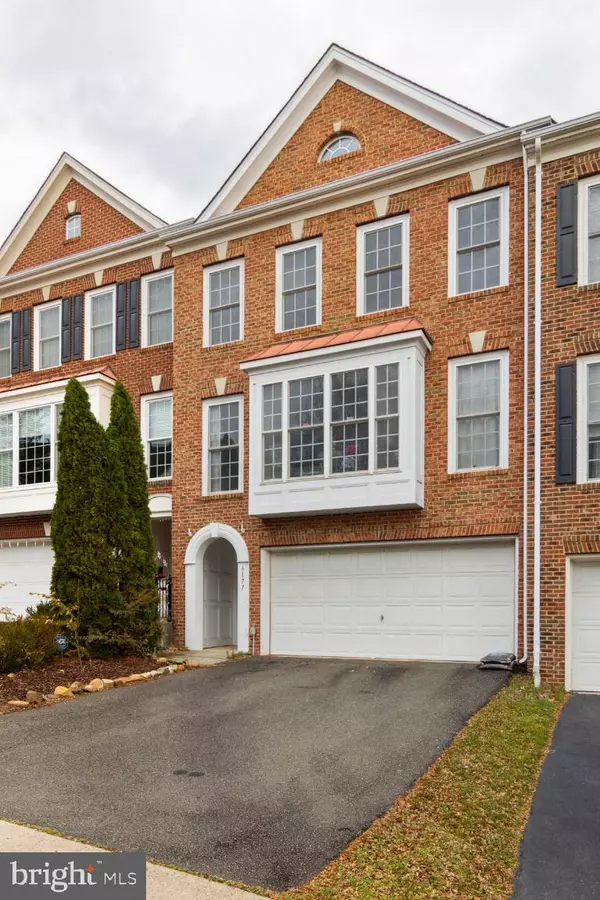For more information regarding the value of a property, please contact us for a free consultation.
Key Details
Sold Price $550,000
Property Type Townhouse
Sub Type Interior Row/Townhouse
Listing Status Sold
Purchase Type For Sale
Square Footage 2,578 sqft
Price per Sqft $213
Subdivision Piedmont
MLS Listing ID VAPW2040186
Sold Date 03/24/23
Style Traditional
Bedrooms 3
Full Baths 2
Half Baths 2
HOA Fees $176/mo
HOA Y/N Y
Abv Grd Liv Area 2,036
Originating Board BRIGHT
Year Built 2002
Annual Tax Amount $5,556
Tax Year 2022
Lot Size 2,252 Sqft
Acres 0.05
Property Description
This Townhouse is Move-In Ready!....Fully finished, beautiful brick townhouse with new carpet throughout, located in Piedmont! Enjoy the amenities of the gated community of Piedmont...Covered front entrance with updated foyer leads to the finished basement featuring a fireplace, half bath, and walk-out to fully fenced patio that backs to trees -a beautiful peach crepe myrtle and fig tree, which produces a crop of fresh figs each year with annual pruning. (Photos included). Spacious main level features sunken living room with 9' ceilings with new beautiful light fixtures, large dining room, 1/2 bath, and kitchen with newer appliances, island, and plenty of room to enjoy the afternoon sun. Additional living space & privacy on the back deck. The upper level completes this townhouse with a large owners suite, 2 guest bedrooms, 2 full baths, and laundry. The 2 car garage helps with additional storage needs. Piedmont is a gated community featuring a full-service fitness center, lighted tennis courts, heated indoor swimming pool, 2 outdoor pools, a championship golf course, a community center with meeting rooms and business center, and numerous tot lots/playgrounds. Motivated Seller will consider all reasonable offers!
Location
State VA
County Prince William
Zoning PMR
Rooms
Basement Connecting Stairway, Daylight, Full, Garage Access, Improved, Outside Entrance, Walkout Level
Interior
Interior Features Breakfast Area, Carpet, Ceiling Fan(s), Combination Dining/Living, Combination Kitchen/Dining, Dining Area, Floor Plan - Traditional, Kitchen - Eat-In, Kitchen - Gourmet, Kitchen - Island, Walk-in Closet(s), Window Treatments
Hot Water Natural Gas
Heating Forced Air
Cooling Central A/C
Flooring Carpet, Tile/Brick, Vinyl
Fireplaces Number 1
Fireplaces Type Fireplace - Glass Doors, Gas/Propane
Equipment Built-In Microwave, Dishwasher, Dryer, Oven/Range - Gas, Refrigerator, Washer, Water Heater
Fireplace Y
Window Features Double Hung
Appliance Built-In Microwave, Dishwasher, Dryer, Oven/Range - Gas, Refrigerator, Washer, Water Heater
Heat Source Natural Gas
Laundry Basement
Exterior
Exterior Feature Deck(s), Patio(s)
Garage Basement Garage, Garage - Front Entry, Garage Door Opener
Garage Spaces 4.0
Utilities Available Electric Available, Natural Gas Available, Sewer Available, Water Available
Amenities Available Basketball Courts, Club House, Common Grounds, Community Center, Exercise Room, Fitness Center, Gated Community, Golf Course, Golf Course Membership Available, Jog/Walk Path, Pool Mem Avail, Pool - Outdoor, Security, Swimming Pool, Tot Lots/Playground, Pool - Indoor, Tennis Courts
Waterfront N
Water Access N
Roof Type Architectural Shingle
Accessibility None
Porch Deck(s), Patio(s)
Parking Type Attached Garage, Driveway, Off Street
Attached Garage 2
Total Parking Spaces 4
Garage Y
Building
Story 3
Foundation Slab
Sewer Public Septic
Water Public
Architectural Style Traditional
Level or Stories 3
Additional Building Above Grade, Below Grade
Structure Type 9'+ Ceilings,Cathedral Ceilings
New Construction N
Schools
High Schools Battlefield
School District Prince William County Public Schools
Others
Pets Allowed Y
Senior Community No
Tax ID 7398-24-0341
Ownership Fee Simple
SqFt Source Assessor
Security Features Security Gate
Acceptable Financing Conventional, FHA, VA, Other, Cash
Horse Property N
Listing Terms Conventional, FHA, VA, Other, Cash
Financing Conventional,FHA,VA,Other,Cash
Special Listing Condition Standard
Pets Description No Pet Restrictions
Read Less Info
Want to know what your home might be worth? Contact us for a FREE valuation!

Our team is ready to help you sell your home for the highest possible price ASAP

Bought with Helaine D Newman • Berkshire Hathaway HomeServices PenFed Realty
GET MORE INFORMATION





