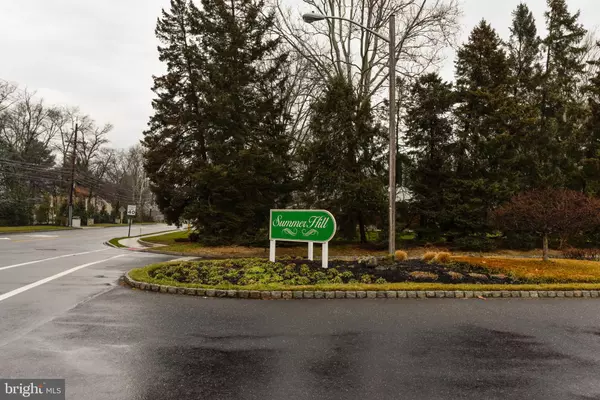For more information regarding the value of a property, please contact us for a free consultation.
Key Details
Sold Price $348,000
Property Type Townhouse
Sub Type Interior Row/Townhouse
Listing Status Sold
Purchase Type For Sale
Square Footage 1,900 sqft
Price per Sqft $183
Subdivision Summerhill
MLS Listing ID NJBL2039960
Sold Date 03/31/23
Style Other
Bedrooms 3
Full Baths 2
Half Baths 2
HOA Fees $73/qua
HOA Y/N Y
Abv Grd Liv Area 1,900
Originating Board BRIGHT
Year Built 1997
Annual Tax Amount $7,600
Tax Year 2022
Lot Size 1,880 Sqft
Acres 0.04
Property Description
This townhome is a SOLUTION located in the desirable Summerhill Community in Delran NJ located just off Hartford Rd perfect for commutes, plenty of dining and shopping options nearby!!! This spacious 3 Bedroom, 2 full bathrooms, two-half bath townhome has plenty of space for any family. Upon entering your foyer with wainscoting, and crown molding you will feel at home. The hallway leads to a large Family/Rec-room currently used as a bedroom with gas fireplace and half bath. From here, a slider opens to the outside patio- fenced Backyard. The 2nd level is where you'll find a spacious eat-in kitchen newly remodeled with granite countertops that includes an eat-in island! The slider leads to the deck where you'll enjoy entertaining guests, as well as passing quiet time. Also on this level is a half bath and your dining and living room area, with lots of natural light coming through all the windows. Move to the upper level where you'll find the Owners' Suite where Luxury and Relaxation beckons equipped with vaulted ceilings, a walk-in closet a double vanity, both stand up shower and soaking whirlpool tub that invites you to unwind after a long day! This level also features two additional bedrooms and full hall bathroom and laundry area. You will not be disappointed! Make your appointment today this Home will not last long!
Location
State NJ
County Burlington
Area Delran Twp (20310)
Zoning RES
Rooms
Other Rooms Living Room, Dining Room, Primary Bedroom, Bedroom 2, Kitchen, Family Room, Bedroom 1, Attic
Interior
Interior Features Primary Bath(s), Kitchen - Island, Butlers Pantry, Ceiling Fan(s), Stall Shower, Breakfast Area
Hot Water Natural Gas
Heating Forced Air
Cooling Central A/C
Flooring Wood, Tile/Brick
Fireplaces Number 1
Fireplaces Type Marble, Gas/Propane
Equipment Dishwasher
Fireplace Y
Window Features Bay/Bow
Appliance Dishwasher
Heat Source Natural Gas
Laundry Upper Floor
Exterior
Exterior Feature Patio(s)
Fence Other
Utilities Available Cable TV
Amenities Available Tennis Courts
Waterfront N
Water Access N
Roof Type Pitched,Shingle
Accessibility None
Porch Patio(s)
Parking Type Parking Lot
Garage N
Building
Lot Description Rear Yard
Story 3
Foundation Slab
Sewer Public Sewer
Water Public
Architectural Style Other
Level or Stories 3
Additional Building Above Grade
Structure Type Cathedral Ceilings
New Construction N
Schools
High Schools Delran
School District Delran Township Public Schools
Others
HOA Fee Include Common Area Maintenance,Snow Removal,Trash
Senior Community No
Tax ID 10-00118 19-00071
Ownership Fee Simple
SqFt Source Estimated
Acceptable Financing Conventional, VA, FHA 203(b)
Listing Terms Conventional, VA, FHA 203(b)
Financing Conventional,VA,FHA 203(b)
Special Listing Condition Standard
Read Less Info
Want to know what your home might be worth? Contact us for a FREE valuation!

Our team is ready to help you sell your home for the highest possible price ASAP

Bought with Carol R Simmons • BHHS Fox & Roach-Cherry Hill
GET MORE INFORMATION





