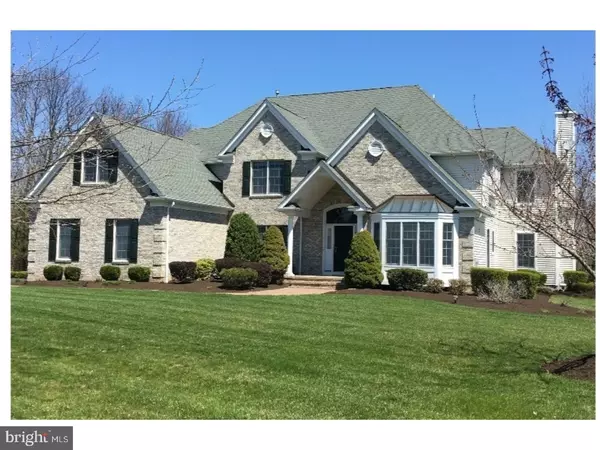For more information regarding the value of a property, please contact us for a free consultation.
Key Details
Sold Price $975,000
Property Type Single Family Home
Sub Type Detached
Listing Status Sold
Purchase Type For Sale
Square Footage 4,280 sqft
Price per Sqft $227
Subdivision None Available
MLS Listing ID 1000463506
Sold Date 06/29/18
Style Colonial
Bedrooms 4
Full Baths 5
HOA Y/N N
Abv Grd Liv Area 4,280
Originating Board TREND
Year Built 2004
Annual Tax Amount $24,617
Tax Year 2017
Lot Size 2.030 Acres
Acres 2.03
Lot Dimensions 2.03
Property Description
Luxury Living at its finest - Planters View Estates in Skillman. Sitting pretty on a cul-de-sac this home is refined with a handsome brick facade, manicured landscaping and lush lawns. Pear Tree Drive boasts over 4,000 sq ft and three floors of living space including 4 bedrooms 5 baths with a finished basement. On the main floor an abundance of windows and an open floor plan takes advantage of its sunny location. The heart of the home is the kitchen boasting stainless steel appliances, granite counters, warm cherry cabinets and a large island that offer common sense approach to form and function incorporating smart details into a very livable space. Upstairs the master bedroom is a retreat unto itself boasting a large sitting room, double walk-in closets, whirlpool tub with separate shower. Two additional bedrooms share a full bath while the fourth bedroom a princess or guest suite has a full bath and a large sitting room. Spectacular patio, two tier deck and beautiful landscaping complete the stunning picture!
Location
State NJ
County Somerset
Area Montgomery Twp (21813)
Zoning RESID
Rooms
Other Rooms Living Room, Dining Room, Primary Bedroom, Bedroom 2, Bedroom 3, Kitchen, Family Room, Bedroom 1, Laundry, Other, Attic
Basement Full, Fully Finished
Interior
Interior Features Primary Bath(s), Kitchen - Island, Butlers Pantry, Sprinkler System, Dining Area
Hot Water Natural Gas
Heating Gas, Forced Air
Cooling Central A/C
Flooring Wood, Fully Carpeted
Fireplaces Number 1
Equipment Cooktop, Oven - Wall, Dishwasher, Refrigerator
Fireplace Y
Appliance Cooktop, Oven - Wall, Dishwasher, Refrigerator
Heat Source Natural Gas
Laundry Main Floor
Exterior
Exterior Feature Deck(s)
Garage Inside Access, Garage Door Opener
Garage Spaces 6.0
Utilities Available Cable TV
Waterfront N
Water Access N
Roof Type Pitched
Accessibility None
Porch Deck(s)
Parking Type Other
Total Parking Spaces 6
Garage N
Building
Lot Description Cul-de-sac
Story 2
Sewer On Site Septic
Water Public
Architectural Style Colonial
Level or Stories 2
Additional Building Above Grade
Structure Type 9'+ Ceilings
New Construction N
Schools
High Schools Montgomery Township
School District Montgomery Township Public Schools
Others
Senior Community No
Tax ID 13-24001-00029 01
Ownership Fee Simple
Read Less Info
Want to know what your home might be worth? Contact us for a FREE valuation!

Our team is ready to help you sell your home for the highest possible price ASAP

Bought with Roberta Parker • BHHS Fox & Roach - Princeton
GET MORE INFORMATION





