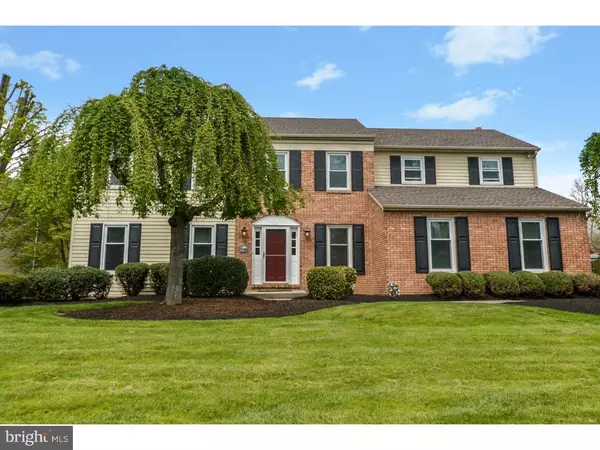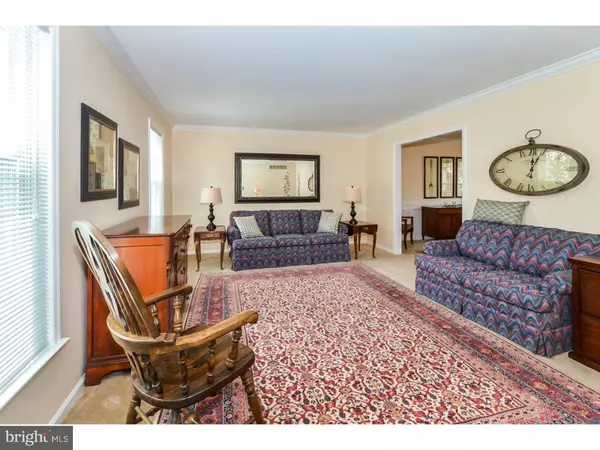For more information regarding the value of a property, please contact us for a free consultation.
Key Details
Sold Price $579,000
Property Type Single Family Home
Sub Type Detached
Listing Status Sold
Purchase Type For Sale
Square Footage 3,100 sqft
Price per Sqft $186
Subdivision Mews At Blue Bell
MLS Listing ID 1003474759
Sold Date 07/29/16
Style Colonial
Bedrooms 5
Full Baths 2
Half Baths 1
HOA Fees $8/ann
HOA Y/N Y
Abv Grd Liv Area 3,100
Originating Board TREND
Year Built 1991
Annual Tax Amount $6,964
Tax Year 2016
Lot Size 0.569 Acres
Acres 0.57
Lot Dimensions 285
Property Description
Pride of ownership is evident in this attractive 5 bedroom 2.1 bath home located in the wonderful neighborhood of Blue Bell Mews, convenient to shopping, restaurants, transportation, rte. 202, 73, 76 and the PA turn pike. This meticulous home will surely win your heart. The impressive curb appeal of this brick and siding single with a two car side entrance garage and a beautifully manicured lot will definitely entice you to want to see more inside. Enter this lovely home into an inviting foyer/ entrance hallway with coat closet, gleaming Cherry hardwood flooring, crown molding and wainscoting. Off of the foyer is a lovely traditional living room with natural light, neutral carpeting and walls and crown molding. The crown molding extends into the intimate dining room highlighted with wainscoting, neutral carpets, and a window with a view of the backyard. The living and dining room combination in this home is the perfect setting to host your guests for holidays or dinner parties. The bright eat in kitchen boast very pretty maple wood cabinets, Brazilian cherry hardwood flooring, quartz counters, glass back splash ,walk in pantry,and a separate breakfast area with a sliding glass door to deck. The fabulous family room,, just off the kitchen is where you will want to spend a lot of your free time. This large room features a custom gas fireplace with remote control spotlighted by high hat lights and flanked by arch top windows. Other features include new neutral carpeting,a wet bar, and ceiling fan. Glass door leads from family room to large sun room. Highlights of the sunroom include new Coretek flooring ,ceiling fan, window surround, and two doors-to deck and to side landing deck. For your added convenience there is a laundry room with side exit and powder room on the first level. Upstairs you can retreat through the double doors to a wonderful master suite with ceiling fan, walk in closet with a sky light and a private updated bath with a stall shower, soaking tub, ,sky light, and a linen closet. There are four additional generous size bedrooms with ceiling fans and pull down access to attic located in the hallway. The full hall bath has a shower/ tub, double sinks , a linen closet and ceramic tile floor. The basement is finished with a separate unfinished area for the mechanics of home as well as storage. This home has been lovingly maintained by owners. Home has been pre-inspected already. 1 year HSA warranty to buyer at settlement.
Location
State PA
County Montgomery
Area Whitpain Twp (10666)
Zoning R7
Rooms
Other Rooms Living Room, Dining Room, Primary Bedroom, Bedroom 2, Bedroom 3, Kitchen, Family Room, Bedroom 1, Other, Attic
Basement Full
Interior
Interior Features Primary Bath(s), Butlers Pantry, Skylight(s), Wet/Dry Bar, Stall Shower, Kitchen - Eat-In
Hot Water Natural Gas
Heating Gas, Forced Air
Cooling Central A/C
Flooring Wood, Fully Carpeted, Tile/Brick
Fireplaces Number 1
Fireplaces Type Brick, Gas/Propane
Equipment Built-In Range, Dishwasher, Disposal
Fireplace Y
Appliance Built-In Range, Dishwasher, Disposal
Heat Source Natural Gas
Laundry Main Floor
Exterior
Exterior Feature Deck(s)
Parking Features Inside Access
Garage Spaces 5.0
Utilities Available Cable TV
Water Access N
Roof Type Shingle
Accessibility None
Porch Deck(s)
Attached Garage 2
Total Parking Spaces 5
Garage Y
Building
Lot Description Front Yard, Rear Yard, SideYard(s)
Story 2
Foundation Concrete Perimeter
Sewer Public Sewer
Water Public
Architectural Style Colonial
Level or Stories 2
Additional Building Above Grade
New Construction N
Schools
Elementary Schools Blue Bell
Middle Schools Wissahickon
High Schools Wissahickon Senior
School District Wissahickon
Others
HOA Fee Include Common Area Maintenance
Senior Community No
Tax ID 66-00-00848-562
Ownership Fee Simple
Read Less Info
Want to know what your home might be worth? Contact us for a FREE valuation!

Our team is ready to help you sell your home for the highest possible price ASAP

Bought with Gwenn Castellucci Murphy • Keller Williams Real Estate-Conshohocken




