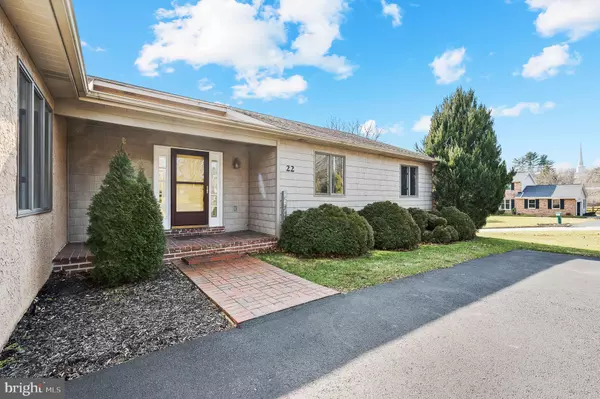For more information regarding the value of a property, please contact us for a free consultation.
Key Details
Sold Price $510,000
Property Type Single Family Home
Sub Type Detached
Listing Status Sold
Purchase Type For Sale
Square Footage 1,925 sqft
Price per Sqft $264
Subdivision Stuyvesant Hills
MLS Listing ID DENC2037780
Sold Date 04/07/23
Style Ranch/Rambler
Bedrooms 3
Full Baths 2
HOA Fees $5/ann
HOA Y/N Y
Abv Grd Liv Area 1,925
Originating Board BRIGHT
Year Built 1984
Annual Tax Amount $2,131
Tax Year 2022
Lot Size 0.410 Acres
Acres 0.41
Lot Dimensions 103.30 x 160.00
Property Description
This lovely ranch style home is situated on nearly half an acre in the established community of Stuyvesant Hills. Warm and inviting, this exceptional home has distinctive features creating fabulous rooms that are great for both formal and informal entertaining. Feel yourself relax as you enter the brilliantly sunlit living room with vaulted ceiling and skylights. The adjacent family room with brick fireplace beckons all to enjoy quality time together. Sliding glass doors lead to the rear deck that overlooks the fenced rear yard - perfect for warm weather entertaining. The spacious eat-in kitchen offers ample cabinet and counter space, with additional pantry storage. The appeal of this home continues to the owner’s suite with private bath. Two additional bedrooms share a generously sized hall bath. This home s prime Hockessin location is convenient to numerous restaurants and shops, the Hockessin Athletic Club, the Hockessin Library, parks and more! *Updates include new carpet throughout, new flooring in kitchen and bathrooms, fresh paint, and newer deck.
Location
State DE
County New Castle
Area Hockssn/Greenvl/Centrvl (30902)
Zoning NC15
Rooms
Other Rooms Living Room, Dining Room, Primary Bedroom, Bedroom 2, Bedroom 3, Kitchen, Family Room, Laundry
Basement Unfinished
Main Level Bedrooms 3
Interior
Hot Water Electric
Cooling Central A/C
Fireplaces Number 1
Fireplace Y
Heat Source Oil
Exterior
Parking Features Garage - Side Entry, Inside Access
Garage Spaces 2.0
Water Access N
Accessibility None
Attached Garage 2
Total Parking Spaces 2
Garage Y
Building
Story 1
Foundation Block
Sewer Public Sewer
Water Public
Architectural Style Ranch/Rambler
Level or Stories 1
Additional Building Above Grade, Below Grade
New Construction N
Schools
School District Red Clay Consolidated
Others
Senior Community No
Tax ID 08-013.40-071
Ownership Fee Simple
SqFt Source Assessor
Special Listing Condition Standard
Read Less Info
Want to know what your home might be worth? Contact us for a FREE valuation!

Our team is ready to help you sell your home for the highest possible price ASAP

Bought with Paul Greenholt • Patterson-Schwartz - Greenville
GET MORE INFORMATION





