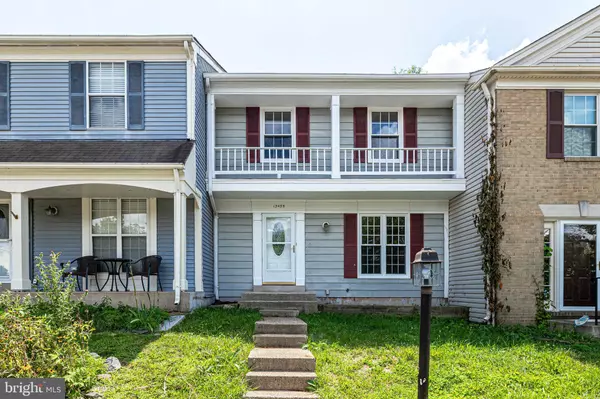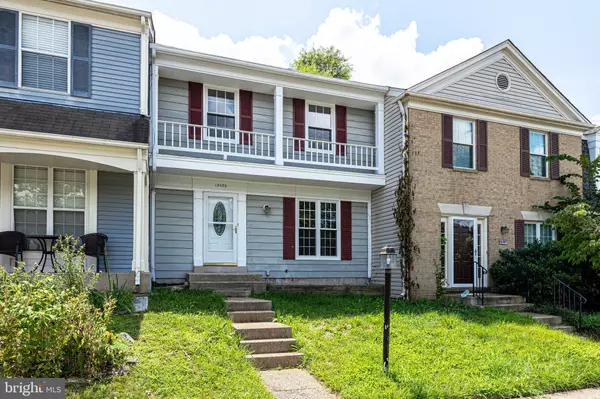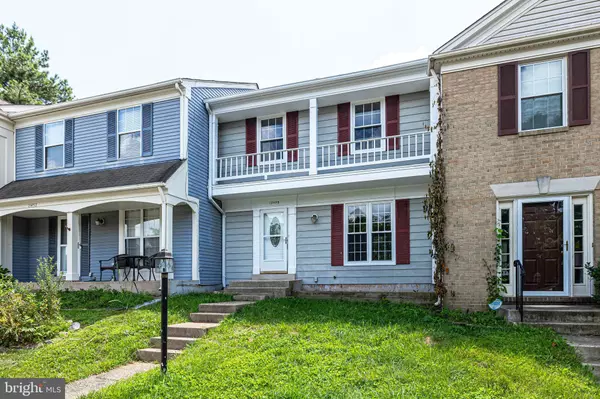For more information regarding the value of a property, please contact us for a free consultation.
Key Details
Sold Price $520,000
Property Type Townhouse
Sub Type Interior Row/Townhouse
Listing Status Sold
Purchase Type For Sale
Square Footage 1,406 sqft
Price per Sqft $369
Subdivision Franklin Farm
MLS Listing ID VAFX2088762
Sold Date 04/13/23
Style Colonial
Bedrooms 3
Full Baths 3
Half Baths 1
HOA Fees $102/qua
HOA Y/N Y
Abv Grd Liv Area 1,078
Originating Board BRIGHT
Year Built 1983
Annual Tax Amount $5,298
Tax Year 2023
Lot Size 1,650 Sqft
Acres 0.04
Property Description
The property was almost renovated from the top to the bottom. New Hardwood floors on the first and second levels. New windows, New kitchen cabinets, countertops, and sink, SS appliance. All bathrooms are newly renovated. New patio in backyard. New paintings all over the inside and outside. Move in Ready. Lots of amenities in the community: Trails, Tennis court, basketball court, pickleball court, and swimming pools. Check it out today, Don't miss this sweet home!
Location
State VA
County Fairfax
Zoning 302
Rooms
Basement Connecting Stairway, Full, Fully Finished, Interior Access
Interior
Hot Water Natural Gas
Heating Central
Cooling Central A/C
Flooring Wood, Ceramic Tile, Laminate Plank
Equipment Built-In Microwave, Dishwasher, Disposal, Dryer, Icemaker, Refrigerator, Washer
Appliance Built-In Microwave, Dishwasher, Disposal, Dryer, Icemaker, Refrigerator, Washer
Heat Source Natural Gas
Exterior
Garage Spaces 2.0
Amenities Available Basketball Courts, Swimming Pool, Tennis Courts, Jog/Walk Path, Reserved/Assigned Parking
Water Access N
Roof Type Shingle
Accessibility Level Entry - Main
Total Parking Spaces 2
Garage N
Building
Story 3
Foundation Slab
Sewer Public Septic
Water Public
Architectural Style Colonial
Level or Stories 3
Additional Building Above Grade, Below Grade
Structure Type Dry Wall
New Construction N
Schools
Elementary Schools Oak Hill
Middle Schools Franklin
High Schools Chantilly
School District Fairfax County Public Schools
Others
HOA Fee Include Snow Removal,Trash,Other,Pool(s),Parking Fee
Senior Community No
Tax ID 0351 04100052
Ownership Fee Simple
SqFt Source Assessor
Acceptable Financing Cash, Conventional, FHA, VA, Other
Listing Terms Cash, Conventional, FHA, VA, Other
Financing Cash,Conventional,FHA,VA,Other
Special Listing Condition Standard
Read Less Info
Want to know what your home might be worth? Contact us for a FREE valuation!

Our team is ready to help you sell your home for the highest possible price ASAP

Bought with Andrea M. Hayes • Samson Properties




