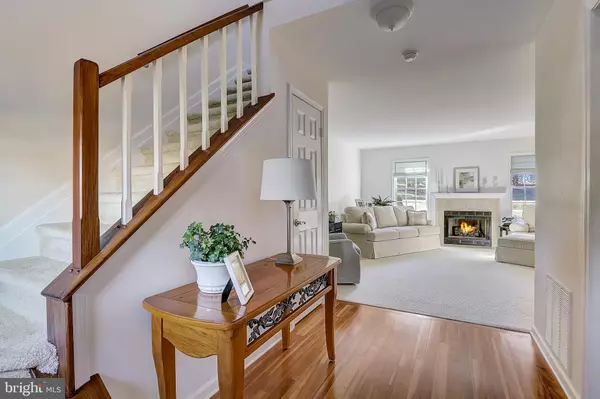For more information regarding the value of a property, please contact us for a free consultation.
Key Details
Sold Price $420,000
Property Type Townhouse
Sub Type Interior Row/Townhouse
Listing Status Sold
Purchase Type For Sale
Square Footage 1,664 sqft
Price per Sqft $252
Subdivision Tapestry
MLS Listing ID PABU2043646
Sold Date 04/17/23
Style Colonial
Bedrooms 2
Full Baths 2
Half Baths 1
HOA Fees $189/mo
HOA Y/N Y
Abv Grd Liv Area 1,664
Originating Board BRIGHT
Year Built 1988
Annual Tax Amount $4,603
Tax Year 2022
Lot Dimensions 29.00 x
Property Description
Welcome to 442 Revere Drive, a meticulously maintained townhome which has been thoughtfully updated with an elegant and timeless design. The main floor is flooded with natural light and boasts beautiful, gleaming hardwood flooring throughout the foyer, kitchen and dining room. The spacious living room features a cozy remote-controlled gas fireplace. The updated kitchen features updated GE appliances with gas cooking, designer cabinetry, custom window treatments, subway tile with decorative border backsplash, center island, and built-in desk. The adjacent dining room provides access out to the paver patio which overlooks lush, tree-lined green space maintained by the HOA- with no neighboring views! To complete the first floor- entry to a one car garage, updated half bathroom, mechanical room, updated Pella windows and glass patio door. The upper floor offers open and flexible space, washer & dryer for convenience, and two generously sized bedrooms, each with an ensuite full bathroom and walk-in closet. The owner's Suite is generous in size and complete with an updated bathroom that features a double vanity sink, frameless glass shower, designer ceramic tile and french doors opening to a bonus room with wall to wall closets. The community of Tapestry offers ease of living with its HOA taking care of much of the exterior of the home, and has much to enjoy within its community, including community pool, tennis courts, basketball courts, roller hockey rink, playground, club house. All while conveniently located near Tyler State Park, and within the Council Rock School District. Schedule your showing today!
Location
State PA
County Bucks
Area Northampton Twp (10131)
Zoning RES
Interior
Interior Features Kitchen - Island
Hot Water Natural Gas
Heating Central
Cooling Central A/C
Fireplaces Number 1
Fireplaces Type Gas/Propane
Equipment Built-In Microwave, Built-In Range, Dishwasher, Disposal, Oven - Single, Refrigerator
Fireplace Y
Appliance Built-In Microwave, Built-In Range, Dishwasher, Disposal, Oven - Single, Refrigerator
Heat Source Natural Gas
Laundry Upper Floor
Exterior
Garage Garage - Front Entry
Garage Spaces 1.0
Amenities Available Swimming Pool, Tot Lots/Playground
Waterfront N
Water Access N
Roof Type Shingle
Accessibility None
Parking Type Driveway, Attached Garage
Attached Garage 1
Total Parking Spaces 1
Garage Y
Building
Story 2
Foundation Slab
Sewer Public Sewer
Water Public
Architectural Style Colonial
Level or Stories 2
Additional Building Above Grade, Below Grade
New Construction N
Schools
School District Council Rock
Others
HOA Fee Include Snow Removal,Ext Bldg Maint,Common Area Maintenance,Lawn Maintenance,Pool(s)
Senior Community No
Tax ID 31-067-403
Ownership Fee Simple
SqFt Source Assessor
Acceptable Financing Cash, Conventional, FHA, VA
Listing Terms Cash, Conventional, FHA, VA
Financing Cash,Conventional,FHA,VA
Special Listing Condition Standard
Read Less Info
Want to know what your home might be worth? Contact us for a FREE valuation!

Our team is ready to help you sell your home for the highest possible price ASAP

Bought with James P O'Keeffe • Keller Williams Real Estate - Newtown
GET MORE INFORMATION





