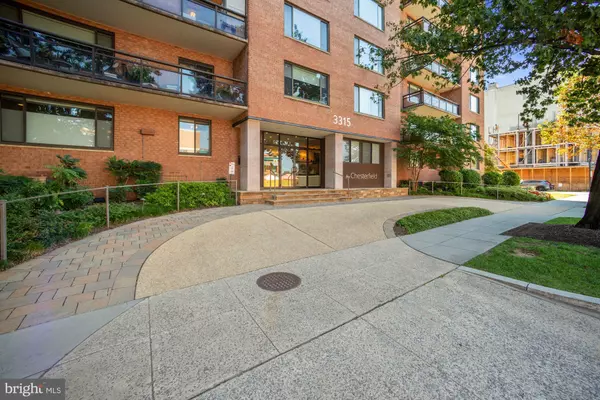For more information regarding the value of a property, please contact us for a free consultation.
Key Details
Sold Price $242,000
Property Type Condo
Sub Type Condo/Co-op
Listing Status Sold
Purchase Type For Sale
Square Footage 800 sqft
Price per Sqft $302
Subdivision Cleveland Park
MLS Listing ID DCDC2084544
Sold Date 04/18/23
Style Traditional
Bedrooms 1
Full Baths 1
Condo Fees $716/mo
HOA Y/N N
Abv Grd Liv Area 800
Originating Board BRIGHT
Year Built 1959
Annual Tax Amount $89,773
Tax Year 2022
Property Description
INCREDIBLE VALUE: A lovely foyer welcomes you to this spacious apartment in Cleveland Park. Notice newly refinished hardwood floors throughout the open floor plan and sunlight streaming through the windows. Enjoy your morning tea while you contemplate your day with spectacular views including The National Cathedral. Large windows fill the living area and bedroom with natural light and offer sweeping views of DC. Three closets provide ample storage space. The bathroom is spacious and updated. Right across the street is everything you need and steps from your front door. Work out at Solidcore or Pure Barre, dine at Silver or Cactus Cantina, enjoy a glass of wine at Barcelona, dine on ramen at Raku and relax at Allure Spa. Skip across the street to shop at Giant grocery or CVS or 1/4 mile to the new Wegmans grocery. Stroll through The National Cathedral gardens and enjoy a copy of coffee at the café on the cathedral grounds. Coop fee includes all TAXES and UTILITIES including electricity, gas, and water, etc. Building Laundry room with indoor bicycle storage in garage. Also Heritage India, Jetties, La Piquette, and 2- Amys are literally across the street. Convenient street parking available in the neighborhood. Near Cleveland Park and Tenleytown Metros. Bus 32 is near the front of the building. Resident building manager on duty 24/7. One pet per apartment. Rental parking may be available. IMPORTANT DETAIL: Your Walk Score is almost 90!
Location
State DC
County Washington
Zoning RA-2
Direction East
Rooms
Other Rooms Living Room, Kitchen
Main Level Bedrooms 1
Interior
Interior Features Combination Dining/Living
Hot Water Natural Gas
Heating Other
Cooling Central A/C
Flooring Wood
Equipment Cooktop, Dishwasher, Disposal, Oven - Wall, Refrigerator
Furnishings No
Fireplace N
Window Features Screens,Sliding,Double Pane
Appliance Cooktop, Dishwasher, Disposal, Oven - Wall, Refrigerator
Heat Source Natural Gas
Laundry Common, Lower Floor
Exterior
Utilities Available Electric Available
Amenities Available Elevator, Laundry Facilities
Waterfront N
Water Access N
View Trees/Woods
Accessibility Level Entry - Main, No Stairs
Parking Type On Street
Garage N
Building
Story 1
Unit Features Mid-Rise 5 - 8 Floors
Sewer Public Sewer
Water Public
Architectural Style Traditional
Level or Stories 1
Additional Building Above Grade, Below Grade
New Construction N
Schools
School District District Of Columbia Public Schools
Others
Pets Allowed N
HOA Fee Include Common Area Maintenance,Ext Bldg Maint,Gas,Heat,Insurance,Management,Reserve Funds,Sewer,Taxes,Trash,Water,Electricity
Senior Community No
Tax ID 1919//0823
Ownership Cooperative
Security Features Desk in Lobby,Main Entrance Lock,Resident Manager
Horse Property N
Special Listing Condition Standard
Read Less Info
Want to know what your home might be worth? Contact us for a FREE valuation!

Our team is ready to help you sell your home for the highest possible price ASAP

Bought with Patricia Messerschmitt • Compass
GET MORE INFORMATION





