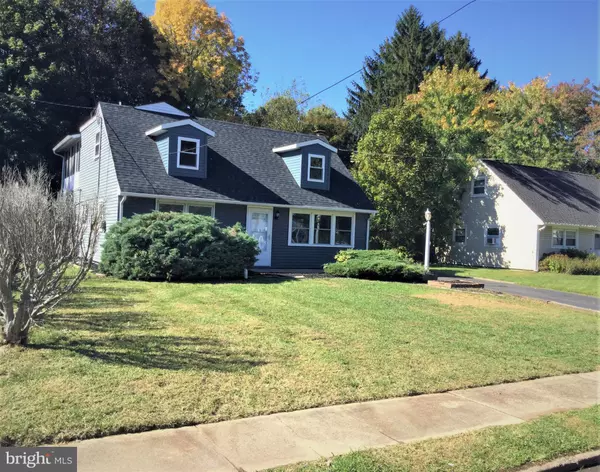For more information regarding the value of a property, please contact us for a free consultation.
Key Details
Sold Price $340,000
Property Type Single Family Home
Sub Type Detached
Listing Status Sold
Purchase Type For Sale
Square Footage 1,371 sqft
Price per Sqft $247
Subdivision Parkway Village
MLS Listing ID NJME2023578
Sold Date 04/28/23
Style Cape Cod
Bedrooms 4
Full Baths 2
HOA Y/N N
Abv Grd Liv Area 1,371
Originating Board BRIGHT
Year Built 1953
Annual Tax Amount $12,344
Tax Year 2022
Lot Size 7,500 Sqft
Acres 0.17
Lot Dimensions 60.00 x 125.00
Property Description
GREAT VALUE! Seller is willing to offer a seller concession toward closing costs with a reasonable offer. Just ask!
Completely renovated property in Ewing! Great Location plus an excellent neighborhood feel. Enjoy the great finishing touches to this beautiful home. Entertain and cook in your open kitchen and generous living spaces. Numerous upgrades including very large master En-suite with private bathroom or large bonus room, new stainless steel appliances, granite countertops, new upgraded large white shaker cabinets, new bathrooms with porcelain tile, recessed lighting, all new doors, paint and trim, new flooring, crown molding, new gas furnace & HVAC system with warranty. Large living room with stone fireplace. House also boasts brand new roof. Enjoy the fenced in yard and storage shed.
Location
State NJ
County Mercer
Area Ewing Twp (21102)
Zoning R-2
Rooms
Other Rooms Living Room, Bedroom 2, Bedroom 3, Kitchen, Bedroom 1, Bathroom 1, Bathroom 2, Bonus Room
Main Level Bedrooms 1
Interior
Hot Water Natural Gas
Heating Forced Air
Cooling Central A/C
Heat Source Natural Gas
Laundry Hookup, Main Floor
Exterior
Waterfront N
Water Access N
Roof Type Shingle
Accessibility None
Parking Type Driveway, On Street
Garage N
Building
Story 2
Foundation Slab
Sewer Public Sewer
Water Public
Architectural Style Cape Cod
Level or Stories 2
Additional Building Above Grade, Below Grade
New Construction N
Schools
High Schools Ewing
School District Ewing Township Public Schools
Others
Senior Community No
Tax ID 02-00484-00171
Ownership Fee Simple
SqFt Source Assessor
Acceptable Financing Cash, Conventional, FHA, VA
Listing Terms Cash, Conventional, FHA, VA
Financing Cash,Conventional,FHA,VA
Special Listing Condition Standard
Read Less Info
Want to know what your home might be worth? Contact us for a FREE valuation!

Our team is ready to help you sell your home for the highest possible price ASAP

Bought with Nicholas Lamson • David DePaola and Company Real Estate
GET MORE INFORMATION





