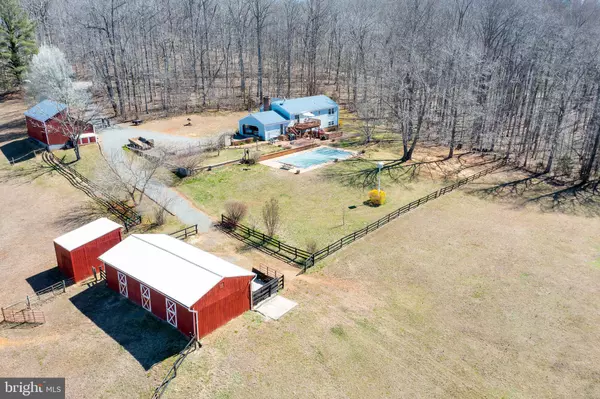For more information regarding the value of a property, please contact us for a free consultation.
Key Details
Sold Price $735,000
Property Type Single Family Home
Sub Type Detached
Listing Status Sold
Purchase Type For Sale
Square Footage 2,700 sqft
Price per Sqft $272
Subdivision Cooper Comm/North Wales
MLS Listing ID VAFQ2007654
Sold Date 05/01/23
Style Split Foyer
Bedrooms 4
Full Baths 3
HOA Fees $31/ann
HOA Y/N Y
Abv Grd Liv Area 1,350
Originating Board BRIGHT
Year Built 1977
Annual Tax Amount $5,005
Tax Year 2022
Lot Size 11.336 Acres
Acres 11.34
Property Description
Looking for Seclusion, Yet Close to Town? This is such a Great Property, Set up for Horses, 3 Stall Barn, 4 Paddocks, a Machine/Workshop, an Inground Pool, with Nature Trails to the River & Great Run; approximately 850' of Water Frontage! Mature Landscaping brings Visual Bliss in the Spring.
Spacious House, 2 Car Attached Garage, Newer Roof, Hardwood Floors, 4 Bedrooms, 3 Full Baths, Triple Paned Windows with Transferable Warranty. Sliding Doors Recently Replaced. Two Fireplaces; the Lower Level has a Steel lined Flue & Woodstove Insert. Pool Storage Room to Stash Supplies & Items.
An All-Electric Home with Transfer Switch and Generator to Convey with acceptable offer.
Workshop has a Roll-Up Door and Tons of Space with an Upstairs for even more Storage!
Road Maintenance is Provided by the Association; the Annual fee is $300. ByLaws are Attached under Documents.
PLEASE ABIDE BY THE 15 MPH SPEED LIMIT :))
Minutes to Warrenton for shopping, doctors, hospital, restaurants, and local wineries.
Location
State VA
County Fauquier
Zoning RA
Rooms
Other Rooms Living Room, Dining Room, Primary Bedroom, Bedroom 2, Bedroom 3, Bedroom 4, Kitchen, Family Room, Office, Bathroom 2, Bathroom 3, Primary Bathroom
Basement Fully Finished, Improved, Walkout Level, Rear Entrance, Daylight, Partial, Full, Heated, Windows
Main Level Bedrooms 3
Interior
Interior Features Carpet, Ceiling Fan(s), Floor Plan - Traditional, Formal/Separate Dining Room, Kitchen - Eat-In, Primary Bath(s), Tub Shower, Wet/Dry Bar, Wood Floors, Built-Ins, Recessed Lighting, Stove - Wood
Hot Water Electric
Heating Forced Air, Programmable Thermostat, Heat Pump(s), Wood Burn Stove, Central
Cooling Central A/C, Ceiling Fan(s), Programmable Thermostat, Heat Pump(s)
Flooring Hardwood, Carpet
Fireplaces Number 2
Fireplaces Type Mantel(s), Brick, Fireplace - Glass Doors, Flue for Stove
Equipment Oven/Range - Electric, Refrigerator, Washer, Dryer - Electric, Water Heater, Dishwasher, Disposal, Exhaust Fan, Icemaker, Microwave
Fireplace Y
Window Features Double Pane,Casement,Bay/Bow,Insulated,Screens,Triple Pane
Appliance Oven/Range - Electric, Refrigerator, Washer, Dryer - Electric, Water Heater, Dishwasher, Disposal, Exhaust Fan, Icemaker, Microwave
Heat Source Central, Electric
Exterior
Exterior Feature Deck(s), Brick, Patio(s)
Parking Features Garage - Side Entry, Garage Door Opener, Additional Storage Area
Garage Spaces 12.0
Fence Board, Wire
Pool Gunite, In Ground
Utilities Available Phone Connected, Electric Available
Water Access Y
Water Access Desc Fishing Allowed,Private Access
View Pasture, Trees/Woods
Roof Type Architectural Shingle
Street Surface Gravel
Accessibility Other
Porch Deck(s), Brick, Patio(s)
Road Frontage Private
Attached Garage 2
Total Parking Spaces 12
Garage Y
Building
Lot Description Backs to Trees, Cleared, Fishing Available, Private, Stream/Creek, Rural, Road Frontage, No Thru Street, Level, Landscaping, Secluded, Flood Plain, Partly Wooded, Trees/Wooded
Story 2
Foundation Block, Brick/Mortar
Sewer Gravity Sept Fld
Water Well
Architectural Style Split Foyer
Level or Stories 2
Additional Building Above Grade, Below Grade
New Construction N
Schools
Elementary Schools M. M. Pierce
Middle Schools W.C. Taylor
High Schools Liberty
School District Fauquier County Public Schools
Others
HOA Fee Include Reserve Funds,Road Maintenance,Snow Removal
Senior Community No
Tax ID 6961-60-4242
Ownership Fee Simple
SqFt Source Assessor
Acceptable Financing Cash, Conventional, FHA, VA
Horse Property Y
Horse Feature Horses Allowed, Paddock, Stable(s)
Listing Terms Cash, Conventional, FHA, VA
Financing Cash,Conventional,FHA,VA
Special Listing Condition Standard
Read Less Info
Want to know what your home might be worth? Contact us for a FREE valuation!

Our team is ready to help you sell your home for the highest possible price ASAP

Bought with Dale C Repshas • Long & Foster Real Estate, Inc.




