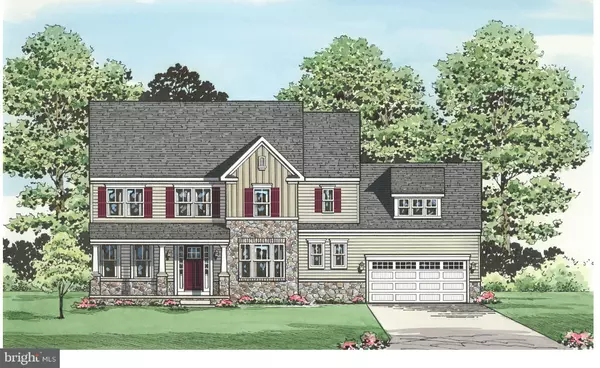For more information regarding the value of a property, please contact us for a free consultation.
Key Details
Sold Price $809,990
Property Type Single Family Home
Sub Type Detached
Listing Status Sold
Purchase Type For Sale
Square Footage 3,504 sqft
Price per Sqft $231
Subdivision None Available
MLS Listing ID MDBC2006660
Sold Date 04/28/23
Style Craftsman
Bedrooms 4
Full Baths 3
Half Baths 1
HOA Y/N N
Abv Grd Liv Area 2,734
Originating Board BRIGHT
Year Built 2022
Tax Year 2022
Lot Size 2.500 Acres
Acres 2.5
Property Description
Stunning Home On A Stunning Homesite!
Conveniently located in Cockeysville and situated on 2.5 Acres at the end of a cul-de-sac, nestled amongst mature trees.
Privacy at it's best!!
The Davinci is not only Innovative, but Inspiring. The main level boasts a dramatic 2-story foyer with access to a versatile flex room which can be used as a dining room, sitting room or whatever you dream of and a private library which opens up to a spectacular great room with a gas fireplace with stone. The great room flows effortlessly into the gourmet kitchen which features a kitchen island, butlers pantry and walk in pantry. A sun filled morning room is also featured.
The upper level boasts an owner's suite like no other. Tray ceilings, a large walk-in closet, private bath and the addition of a deluxe walk-in closet that extends over the 3 car side load garage. Three additional bedrooms, each with its own walk-in closet, laundry room and 2nd full bath are featured.
The lower level features a walkout sliding glass door, finished recreation room and full bath.
This home has it all!!
Estimated completion : February 2023
Location
State MD
County Baltimore
Zoning RES
Rooms
Other Rooms Dining Room, Primary Bedroom, Bedroom 2, Bedroom 3, Bedroom 4, Kitchen, Library, Breakfast Room, Great Room, Laundry, Recreation Room, Bathroom 2, Bathroom 3, Primary Bathroom
Basement Poured Concrete, Rear Entrance, Partially Finished, Space For Rooms, Sump Pump, Walkout Level
Interior
Interior Features Breakfast Area, Butlers Pantry, Carpet, Crown Moldings, Family Room Off Kitchen, Floor Plan - Open, Kitchen - Eat-In, Kitchen - Gourmet, Kitchen - Island, Primary Bath(s), Pantry, Recessed Lighting, Tub Shower, Upgraded Countertops, Walk-in Closet(s), Wood Floors, Formal/Separate Dining Room
Hot Water Electric
Cooling Central A/C, Energy Star Cooling System, Programmable Thermostat
Flooring Carpet, Ceramic Tile, Hardwood
Fireplaces Number 1
Fireplaces Type Fireplace - Glass Doors, Gas/Propane, Stone
Equipment Built-In Microwave, Cooktop, Dishwasher, Disposal, Dryer, Oven - Double, Refrigerator, Washer
Furnishings No
Fireplace Y
Appliance Built-In Microwave, Cooktop, Dishwasher, Disposal, Dryer, Oven - Double, Refrigerator, Washer
Heat Source Propane - Owned
Laundry Hookup, Upper Floor
Exterior
Parking Features Garage - Side Entry
Garage Spaces 3.0
Utilities Available Cable TV Available, Phone Available, Propane
Water Access N
View Trees/Woods
Roof Type Asphalt
Accessibility None
Attached Garage 3
Total Parking Spaces 3
Garage Y
Building
Story 2
Sewer Private Sewer
Water Well
Architectural Style Craftsman
Level or Stories 2
Additional Building Above Grade, Below Grade
Structure Type 9'+ Ceilings
New Construction Y
Schools
Elementary Schools Pot Spring
Middle Schools Cockeysville
High Schools Dulaney
School District Baltimore County Public Schools
Others
Senior Community No
Tax ID 0805128943
Ownership Fee Simple
SqFt Source Estimated
Horse Property N
Special Listing Condition Standard
Read Less Info
Want to know what your home might be worth? Contact us for a FREE valuation!

Our team is ready to help you sell your home for the highest possible price ASAP

Bought with Non Member • Non Subscribing Office
GET MORE INFORMATION





