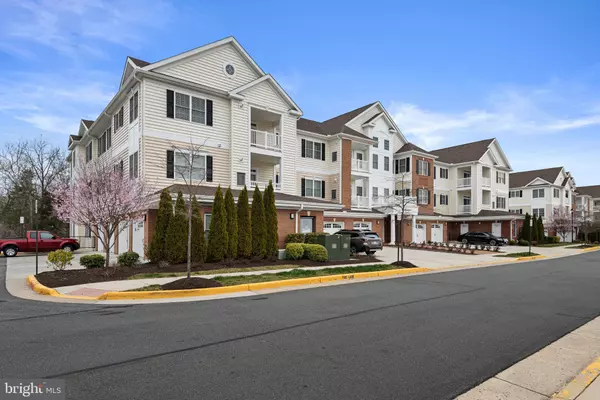For more information regarding the value of a property, please contact us for a free consultation.
Key Details
Sold Price $430,000
Property Type Condo
Sub Type Condo/Co-op
Listing Status Sold
Purchase Type For Sale
Square Footage 1,551 sqft
Price per Sqft $277
Subdivision Regency At Dominion Valley
MLS Listing ID VAPW2047288
Sold Date 05/10/23
Style Traditional
Bedrooms 2
Full Baths 2
Condo Fees $442/mo
HOA Fees $333/mo
HOA Y/N Y
Abv Grd Liv Area 1,551
Originating Board BRIGHT
Year Built 2017
Annual Tax Amount $4,591
Tax Year 2022
Property Description
This is a gorgeous GROUND LEVEL 2-bedroom, 2-bathroom condominium in the prestigious and sought after Regency at Dominion Valley Country Club community. This favorite Oakhill model is an end-unit filled with natural sunlight streaming in from both the side and back windows of the home. One of its best features is undoubtedly that it is a walk-out level, where you can access your covered patio, as well as the beautiful grounds and the walking path just through the trees backing your home. This property has had just one owner (who had no pets), but if you are an animal lover, this is the perfect floorplan for you, as you can take your pet for a walk without having to access the building/elevator .... so convenient! You will love the gleaming hardwood floors throughout the main living spaces in the home, as well as the upgraded plush carpeting in the bedrooms for comfort underfoot. The stunning kitchen features like-new white cabinetry with gorgeous granite countertops, upgraded stainless steel appliances, and a peninsula island with bar seating. The Dining Room has ample space for either a round or rectangular dining table and features both chair rail and crown molding, a beautiful chandelier and lots of natural light from the adjacent patio. The Family Room also boasts plentiful amounts of sunlight and is spacious and welcoming. You will absolutely love the enormous Primary Bedroom with comfortable sitting area, statement-making pillars and crown molding, double closets, and an amazing ensuite bathroom. Your bathroom features an oversized luxury shower, gorgeous tile throughout, and white cabinetry with granite countertop and double sinks. Also, make sure to note the safety grab bars in the shower. The Secondary Bathroom has a tub/shower combination, white vanity and granite countertop, safety grab bars, and is conveniently located next to the Secondary Bedroom. This additional Bedroom is spacious and filled with natural light as well. The in-unit Laundry is conveniently located off the foyer, and features a full size washer and dryer. The home also offers a spacious 1-car garage, located just outside the main entrance of the building (J-1). This home is walkable via the community's numerous paths to the Merchants View Square shopping center, featuring a Giant Food Store as well as numerous restaurants and convenience stores. The Regency community offers amazing amenities, including a clubhouse, fine dining, award winning Arnold Palmer designed golf course, indoor and outdoor pools, and many clubs and neighborhood activities to choose from. Don't miss this home -- it's perfect for you! Schedule your showing today!
Location
State VA
County Prince William
Zoning RPC
Rooms
Other Rooms Dining Room, Primary Bedroom, Bedroom 2, Kitchen, Family Room, Laundry, Bathroom 2, Primary Bathroom
Main Level Bedrooms 2
Interior
Interior Features Ceiling Fan(s), Chair Railings, Crown Moldings, Dining Area, Entry Level Bedroom, Family Room Off Kitchen, Floor Plan - Open, Formal/Separate Dining Room, Kitchen - Gourmet, Pantry, Primary Bath(s), Stall Shower, Tub Shower, Upgraded Countertops, Walk-in Closet(s), Window Treatments, Wood Floors, Elevator
Hot Water Natural Gas
Heating Forced Air
Cooling Ceiling Fan(s), Central A/C
Flooring Hardwood, Carpet
Equipment Built-In Microwave, Dishwasher, Disposal, Dryer, Washer, Icemaker, Intercom, Oven/Range - Electric, Refrigerator, Stainless Steel Appliances, Water Heater
Furnishings No
Fireplace N
Window Features Energy Efficient,Screens,Vinyl Clad
Appliance Built-In Microwave, Dishwasher, Disposal, Dryer, Washer, Icemaker, Intercom, Oven/Range - Electric, Refrigerator, Stainless Steel Appliances, Water Heater
Heat Source Natural Gas
Laundry Washer In Unit, Dryer In Unit, Has Laundry, Main Floor
Exterior
Exterior Feature Patio(s), Roof
Garage Additional Storage Area, Garage Door Opener
Garage Spaces 1.0
Utilities Available Cable TV
Amenities Available Bar/Lounge, Club House, Common Grounds, Community Center, Dining Rooms, Dog Park, Elevator, Fitness Center, Gated Community, Golf Course Membership Available, Jog/Walk Path, Meeting Room, Party Room, Pool - Indoor, Pool - Outdoor, Putting Green, Retirement Community, Sauna, Security, Swimming Pool, Tennis Courts
Waterfront N
Water Access N
View Garden/Lawn, Trees/Woods
Street Surface Black Top
Accessibility Elevator, Grab Bars Mod, Level Entry - Main, Mobility Improvements, No Stairs, Roll-in Shower, Vehicle Transfer Area, Wheelchair Height Mailbox
Porch Patio(s), Roof
Parking Type Detached Garage, Parking Lot
Total Parking Spaces 1
Garage Y
Building
Story 3
Unit Features Garden 1 - 4 Floors
Sewer Public Sewer
Water Public
Architectural Style Traditional
Level or Stories 3
Additional Building Above Grade, Below Grade
New Construction N
Schools
Elementary Schools Alvey
Middle Schools Ronald Wilson Regan
High Schools Battlefield
School District Prince William County Public Schools
Others
Pets Allowed Y
HOA Fee Include Cable TV,Common Area Maintenance,Ext Bldg Maint,High Speed Internet,Health Club,Lawn Maintenance,Management,Pool(s),Recreation Facility,Reserve Funds,Road Maintenance,Sauna,Security Gate,Snow Removal,Trash,Water
Senior Community Yes
Age Restriction 55
Tax ID 7299-73-8518.01
Ownership Condominium
Security Features Fire Detection System,Intercom,Main Entrance Lock,Security Gate,Smoke Detector,Sprinkler System - Indoor
Acceptable Financing Cash, Conventional, VA
Horse Property N
Listing Terms Cash, Conventional, VA
Financing Cash,Conventional,VA
Special Listing Condition Standard
Pets Description No Pet Restrictions
Read Less Info
Want to know what your home might be worth? Contact us for a FREE valuation!

Our team is ready to help you sell your home for the highest possible price ASAP

Bought with Vincent A Knight • Redfin Corporation
GET MORE INFORMATION





