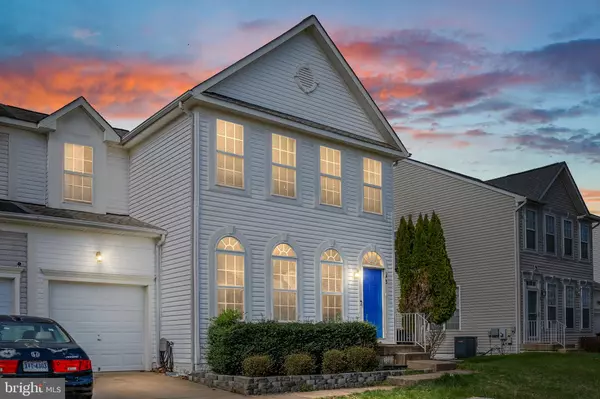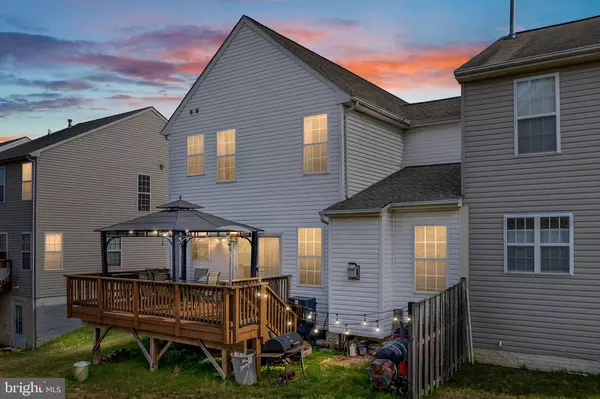For more information regarding the value of a property, please contact us for a free consultation.
Key Details
Sold Price $463,000
Property Type Single Family Home
Sub Type Twin/Semi-Detached
Listing Status Sold
Purchase Type For Sale
Square Footage 3,048 sqft
Price per Sqft $151
Subdivision Apple Grove
MLS Listing ID VAST2019706
Sold Date 05/15/23
Style Colonial
Bedrooms 4
Full Baths 3
Half Baths 1
HOA Fees $53/qua
HOA Y/N Y
Abv Grd Liv Area 2,028
Originating Board BRIGHT
Year Built 2002
Annual Tax Amount $3,146
Tax Year 2022
Lot Size 4,364 Sqft
Acres 0.1
Property Description
Conveniently located in the highly sought after Apple Grove Subdivision. 3 Barnum Dr has so much to offer with over 3,000 finished square feet and a one car garage. On the main level you are greeted with beautiful arched windows allowing an immense amount of natural light, shadow box trim work adding a touch of elegance, a open floor plan, newer kitchen appliances, a deck perfect for entertaining, and a main level laundry room right off of the garage.
Once you are upstairs you will find all four bedrooms, a shared hall bathroom, with a generously sized owners suite with its own private bathroom. It does not stop there. The basement is completed with a theater and a second fireplace making movie nights completely relaxing, a den for guest, full bathroom, and a storage area.
Your new home awaits you in a great location making commuting a breeze!
Location
State VA
County Stafford
Zoning R2
Rooms
Other Rooms Living Room, Dining Room, Primary Bedroom, Bedroom 2, Bedroom 3, Bedroom 4, Bedroom 5, Kitchen, Game Room, Family Room, Bathroom 2, Bathroom 3, Primary Bathroom
Basement Full, Partially Finished, Rear Entrance, Walkout Level, Outside Entrance
Interior
Interior Features Ceiling Fan(s), Chair Railings, Dining Area, Kitchen - Table Space, Pantry, Kitchen - Island
Hot Water Natural Gas
Heating Forced Air
Cooling Central A/C, Ceiling Fan(s)
Flooring Carpet, Ceramic Tile
Fireplaces Number 2
Fireplaces Type Gas/Propane, Electric
Equipment Built-In Microwave, Washer, Dryer, Dishwasher, Disposal, Stove, Oven - Double
Furnishings No
Fireplace Y
Appliance Built-In Microwave, Washer, Dryer, Dishwasher, Disposal, Stove, Oven - Double
Heat Source Natural Gas
Laundry Hookup, Main Floor
Exterior
Exterior Feature Deck(s)
Parking Features Garage - Front Entry
Garage Spaces 2.0
Amenities Available Jog/Walk Path, Tennis Courts, Tot Lots/Playground
Water Access N
Roof Type Shingle
Accessibility None
Porch Deck(s)
Attached Garage 1
Total Parking Spaces 2
Garage Y
Building
Story 3
Foundation Block
Sewer Public Septic
Water Public
Architectural Style Colonial
Level or Stories 3
Additional Building Above Grade, Below Grade
Structure Type Dry Wall
New Construction N
Schools
School District Stafford County Public Schools
Others
Pets Allowed Y
HOA Fee Include Snow Removal,Trash
Senior Community No
Tax ID 19M 4 268
Ownership Fee Simple
SqFt Source Assessor
Acceptable Financing Cash, Conventional, FHA, VA
Horse Property N
Listing Terms Cash, Conventional, FHA, VA
Financing Cash,Conventional,FHA,VA
Special Listing Condition Standard
Pets Allowed No Pet Restrictions
Read Less Info
Want to know what your home might be worth? Contact us for a FREE valuation!

Our team is ready to help you sell your home for the highest possible price ASAP

Bought with Carl Leslie Reed • Neighborhood Assistance Corp. of America (NACA)
GET MORE INFORMATION





