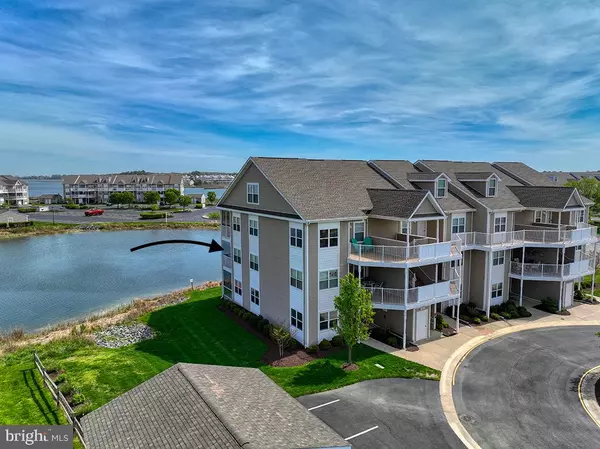For more information regarding the value of a property, please contact us for a free consultation.
Key Details
Sold Price $400,000
Property Type Condo
Sub Type Condo/Co-op
Listing Status Sold
Purchase Type For Sale
Square Footage 1,165 sqft
Price per Sqft $343
Subdivision Bethany Bay
MLS Listing ID DESU2039568
Sold Date 05/19/23
Style Unit/Flat
Bedrooms 2
Full Baths 2
Condo Fees $251/mo
HOA Fees $149/qua
HOA Y/N Y
Abv Grd Liv Area 1,165
Originating Board BRIGHT
Year Built 2009
Annual Tax Amount $758
Tax Year 2022
Lot Dimensions 0.00 x 0.00
Property Description
So hard to put into words how this view will Woo you! Come see for yourself this gorgeous, remodeled 2nd-floor end unit. Totally ready to move in and for you to enjoy water views from every room, sunsets and sunrises too! Located by the 9th hole of the golf course and on J Pond, it is extremely private and quiet.
The one car garage is perfect for storing bikes, paddle boards, beach chairs, jet skis or even a car. This “Landing” condo is in the perfect location and Just a few shorts steps away from the community pool, fitness gym, community center, tennis/pickle ball courts, boat ramp and sandy beach.
With over 500 acres Bethany Bay Resort Community has something for everyone. It truly is a peaceful get a way, yet so close to the action. For those who love the woods. We have 200 acres of hiking trails and a lake.
Included in the sale is the furniture on the screened-in porch, living room sleep sofa, 2 end table, coffee table and bar stools! Every room has Hunter Douglas Plantation shutters or blinds. Living room and both bedrooms have ceiling fans. The kitchen, remodeled in 2019 has Bosch Appliances with induction stove
Location
State DE
County Sussex
Area Baltimore Hundred (31001)
Zoning RESID
Rooms
Other Rooms Bedroom 2, Bedroom 1, Bathroom 1, Bathroom 2
Main Level Bedrooms 2
Interior
Interior Features Breakfast Area, Window Treatments, Ceiling Fan(s), Combination Kitchen/Dining, Combination Kitchen/Living, Crown Moldings, Recessed Lighting, Upgraded Countertops
Hot Water 60+ Gallon Tank
Heating Heat Pump - Electric BackUp
Cooling Central A/C, Heat Pump(s)
Flooring Hardwood, Tile/Brick
Fireplaces Number 1
Equipment Dishwasher, Disposal, Icemaker, Microwave, Oven - Double, Oven - Self Cleaning, Oven - Single, Oven - Wall
Window Features Replacement,Screens
Appliance Dishwasher, Disposal, Icemaker, Microwave, Oven - Double, Oven - Self Cleaning, Oven - Single, Oven - Wall
Heat Source Electric
Laundry Main Floor
Exterior
Exterior Feature Balconies- Multiple, Deck(s), Screened
Parking Features Garage - Front Entry
Garage Spaces 1.0
Utilities Available Cable TV, Cable TV Available, Electric Available, Phone Available, Water Available, Sewer Available
Amenities Available Meeting Room, Exercise Room, Extra Storage, Basketball Courts, Non-Lake Recreational Area, Beach, Bike Trail, Party Room, Boat Ramp, Golf Club, Golf Course Membership Available, Golf Course, Pier/Dock, Pool - Outdoor, Tennis Courts, Club House, Common Grounds, Volleyball Courts
Water Access N
Accessibility None
Porch Balconies- Multiple, Deck(s), Screened
Total Parking Spaces 1
Garage Y
Building
Lot Description Rear Yard, Pond, Landscaping, Cul-de-sac, Marshy, Tidal Wetland
Story 1
Unit Features Garden 1 - 4 Floors
Sewer Public Sewer
Water Community
Architectural Style Unit/Flat
Level or Stories 1
Additional Building Above Grade, Below Grade
New Construction N
Schools
School District Indian River
Others
Pets Allowed Y
HOA Fee Include Lawn Care Front,Ext Bldg Maint,All Ground Fee,Snow Removal,Broadband,Health Club,Trash,Pool(s),Common Area Maintenance,Insurance,Recreation Facility,Water
Senior Community No
Tax ID 134-08.00-42.00-21-3
Ownership Condominium
Security Features Smoke Detector,Sprinkler System - Indoor
Acceptable Financing Cash, Conventional, FHA, FHA 203(b), FHA 203(k), VA
Listing Terms Cash, Conventional, FHA, FHA 203(b), FHA 203(k), VA
Financing Cash,Conventional,FHA,FHA 203(b),FHA 203(k),VA
Special Listing Condition Standard
Pets Allowed No Pet Restrictions
Read Less Info
Want to know what your home might be worth? Contact us for a FREE valuation!

Our team is ready to help you sell your home for the highest possible price ASAP

Bought with Ronald G Harris • Atlantic Shores Sotheby's International Realty




