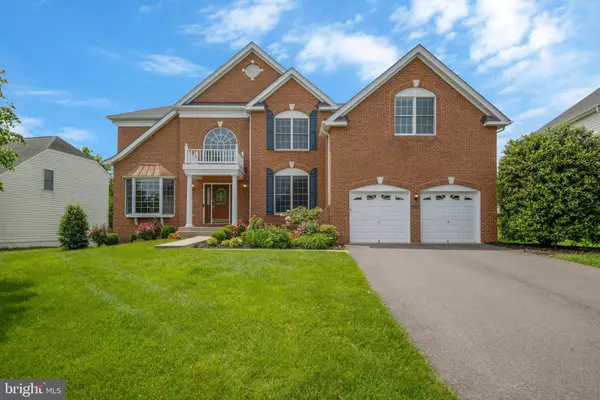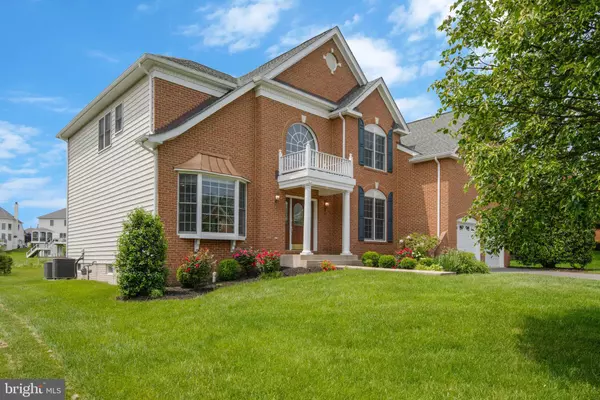For more information regarding the value of a property, please contact us for a free consultation.
Key Details
Sold Price $1,225,000
Property Type Single Family Home
Sub Type Detached
Listing Status Sold
Purchase Type For Sale
Square Footage 5,656 sqft
Price per Sqft $216
Subdivision Loudoun Valley Estates
MLS Listing ID VALO2049758
Sold Date 06/15/23
Style Colonial
Bedrooms 4
Full Baths 4
Half Baths 1
HOA Fees $156/mo
HOA Y/N Y
Abv Grd Liv Area 4,204
Originating Board BRIGHT
Year Built 2004
Annual Tax Amount $9,546
Tax Year 2023
Lot Size 0.330 Acres
Acres 0.33
Property Description
4 Bedroom, 4.5 Bath 5,600+ Square Feet Toll Brothers built Harvard model SFH in sought-after Loudoun Valley Estates. East facing Homes on a 0.33-acre cul-de-sac lot backing to common area. The whole house was recently painted & the main level flooring upgraded. Main Level HVAC Systems replaced in April 2023. Upgraded Kitchen with Brand new counter Tops with SS appliances. Spacious 2- Level Family Room next to the Kitchen. Large Master Bedroom with study & walk-in closet. Updated Master Bathroom with double vanities with separate shower & tub. Lower Level has Office/Den, Full bathroom, Wet Bar, Media Room & Walkout to the back Yard. A huge composite Deck to enjoy the evenings. The extended Garage can accommodate 4 small cars. Community amenities include pools, tot lots, trails, parks, and a community center. Walk to County Lyndora Park and enjoy the amenties. Close to the new Ashburn Silver Line metro, IAD airport, shopping, Schools & Loudoun County Parkway. Welcome to your home.
Location
State VA
County Loudoun
Zoning PDH3
Direction East
Rooms
Basement Full
Interior
Interior Features Breakfast Area, Family Room Off Kitchen, Floor Plan - Open, Recessed Lighting, Walk-in Closet(s), Window Treatments, Attic, Carpet, Ceiling Fan(s), Kitchen - Island, Wood Floors
Hot Water Natural Gas
Heating Forced Air
Cooling Ceiling Fan(s), Central A/C, Zoned
Flooring Ceramic Tile, Carpet, Hardwood
Fireplaces Number 1
Equipment Built-In Microwave, Dishwasher, Disposal, Dryer - Electric, Dryer, Exhaust Fan, Oven - Self Cleaning, Oven/Range - Electric, Washer, Water Heater, Stove, Stainless Steel Appliances
Furnishings No
Fireplace N
Window Features Screens
Appliance Built-In Microwave, Dishwasher, Disposal, Dryer - Electric, Dryer, Exhaust Fan, Oven - Self Cleaning, Oven/Range - Electric, Washer, Water Heater, Stove, Stainless Steel Appliances
Heat Source Natural Gas, Electric
Laundry Dryer In Unit, Washer In Unit, Main Floor, Has Laundry
Exterior
Garage Garage - Front Entry, Garage Door Opener, Inside Access
Garage Spaces 6.0
Utilities Available Multiple Phone Lines, Natural Gas Available, Under Ground, Water Available, Sewer Available
Amenities Available Basketball Courts, Club House, Common Grounds, Meeting Room, Party Room, Pool - Outdoor, Tot Lots/Playground, Tennis Courts
Waterfront N
Water Access N
Roof Type Architectural Shingle
Accessibility None
Parking Type Attached Garage, Driveway
Attached Garage 2
Total Parking Spaces 6
Garage Y
Building
Lot Description Backs - Open Common Area, Cul-de-sac, No Thru Street
Story 3
Foundation Slab
Sewer Public Sewer
Water Public
Architectural Style Colonial
Level or Stories 3
Additional Building Above Grade, Below Grade
New Construction N
Schools
Elementary Schools Moorefield Station
Middle Schools Stone Hill
High Schools Rock Ridge
School District Loudoun County Public Schools
Others
Pets Allowed N
HOA Fee Include Common Area Maintenance,Pool(s),Snow Removal,Road Maintenance,Trash
Senior Community No
Tax ID 121209962000
Ownership Fee Simple
SqFt Source Assessor
Acceptable Financing Conventional, Cash
Horse Property N
Listing Terms Conventional, Cash
Financing Conventional,Cash
Special Listing Condition Standard
Read Less Info
Want to know what your home might be worth? Contact us for a FREE valuation!

Our team is ready to help you sell your home for the highest possible price ASAP

Bought with Akshay Bhatnagar • Virginia Select Homes, LLC.
GET MORE INFORMATION





