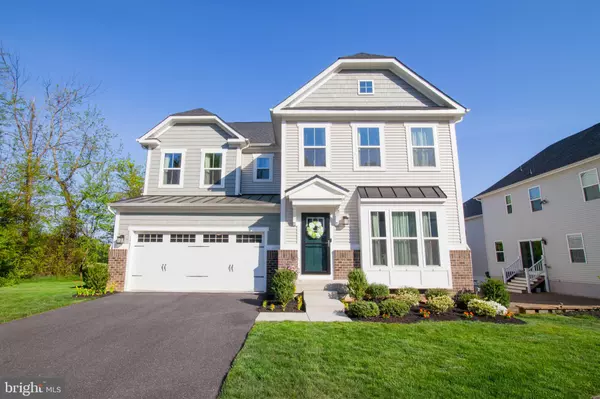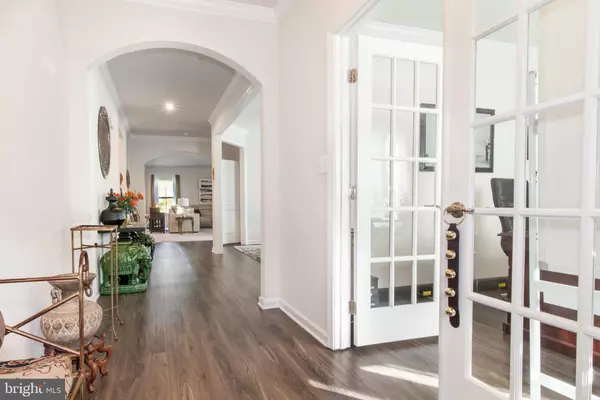For more information regarding the value of a property, please contact us for a free consultation.
Key Details
Sold Price $615,000
Property Type Single Family Home
Sub Type Detached
Listing Status Sold
Purchase Type For Sale
Square Footage 4,992 sqft
Price per Sqft $123
Subdivision Scenic Manor
MLS Listing ID MDHR2021256
Sold Date 06/20/23
Style Colonial
Bedrooms 4
Full Baths 4
Half Baths 1
HOA Fees $50/mo
HOA Y/N Y
Abv Grd Liv Area 3,792
Originating Board BRIGHT
Year Built 2019
Annual Tax Amount $7,642
Tax Year 2022
Lot Size 8,507 Sqft
Acres 0.2
Property Description
Beautiful well Kept Four bedroom, 4.5 bath Home. Main Level office with Large Bay Windows French doors Vinyl wood flooring and Recessed lighting. Gourmet open kitchen with Double oven, oversized island, Stainless Steel Appliances, White Cabinets and Granite Counters. Walk in Pantry, Breakfast Nook with Plenty of Natural Light. Spacious living room and separate formal dining area. French doors off the Kitchen to the Trex Deck with Vinyl Railings. Upstairs Open Loft Area can be used as a second office. Primary Bedroom with Tray ceilings, Sitting Room, Huge Bathroom with linen closet and two Walk in closets. Second Bedroom with attached full Bath, Third and fourth Bedroom with Shared bath with dual vanity. Upstairs Laundry Room with Sink. Fully finished lower level with huge recreational Room and Full Bath. Lots of storage/workout area. Whole House Security System managed by H&S Security systems.
Outdoor security cameras and motion sense lighting.***Sellers will get Carpets professionally cleaned after the move out***
Location
State MD
County Harford
Zoning R2
Rooms
Other Rooms Dining Room, Primary Bedroom, Bedroom 2, Bedroom 3, Bedroom 4, Kitchen, Family Room, Loft, Office, Recreation Room
Basement Full, Fully Finished, Heated, Improved, Interior Access, Sump Pump
Interior
Interior Features Attic, Breakfast Area, Carpet, Ceiling Fan(s), Dining Area, Family Room Off Kitchen, Floor Plan - Open, Formal/Separate Dining Room, Kitchen - Eat-In, Kitchen - Gourmet, Kitchen - Island, Kitchen - Table Space, Pantry, Recessed Lighting, Stall Shower, Tub Shower, Walk-in Closet(s)
Hot Water Instant Hot Water, Natural Gas, Tankless
Heating Central
Cooling Ceiling Fan(s), Central A/C
Equipment Built-In Microwave, Cooktop, Dishwasher, Disposal, Dryer, Energy Efficient Appliances, Exhaust Fan, Oven - Double, Range Hood, Refrigerator, Stainless Steel Appliances, Washer, Water Heater, Water Heater - Tankless
Appliance Built-In Microwave, Cooktop, Dishwasher, Disposal, Dryer, Energy Efficient Appliances, Exhaust Fan, Oven - Double, Range Hood, Refrigerator, Stainless Steel Appliances, Washer, Water Heater, Water Heater - Tankless
Heat Source Natural Gas
Exterior
Parking Features Garage - Front Entry, Garage Door Opener, Inside Access
Garage Spaces 2.0
Water Access N
Roof Type Shingle
Accessibility None
Attached Garage 2
Total Parking Spaces 2
Garage Y
Building
Story 2
Foundation Permanent
Sewer Public Sewer
Water Public
Architectural Style Colonial
Level or Stories 2
Additional Building Above Grade, Below Grade
New Construction N
Schools
School District Harford County Public Schools
Others
Pets Allowed Y
HOA Fee Include Common Area Maintenance,Trash
Senior Community No
Tax ID 1306396946
Ownership Fee Simple
SqFt Source Assessor
Security Features Motion Detectors,Smoke Detector,Security System,Exterior Cameras
Acceptable Financing Cash, Conventional, FHA, VA
Listing Terms Cash, Conventional, FHA, VA
Financing Cash,Conventional,FHA,VA
Special Listing Condition Standard
Pets Allowed No Pet Restrictions
Read Less Info
Want to know what your home might be worth? Contact us for a FREE valuation!

Our team is ready to help you sell your home for the highest possible price ASAP

Bought with William B. Stevenson Jr. • Long & Foster Real Estate, Inc.




