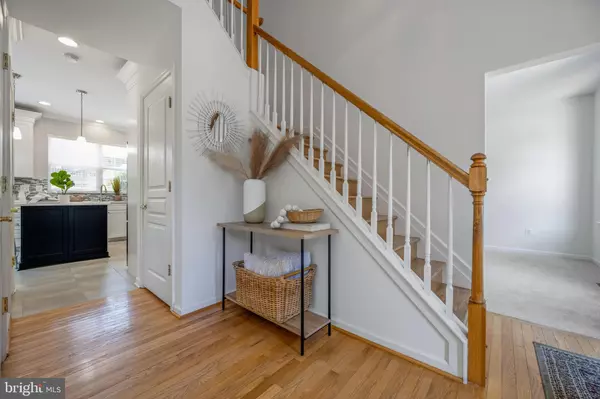For more information regarding the value of a property, please contact us for a free consultation.
Key Details
Sold Price $750,000
Property Type Single Family Home
Sub Type Detached
Listing Status Sold
Purchase Type For Sale
Square Footage 2,460 sqft
Price per Sqft $304
Subdivision None Available
MLS Listing ID MDHW2027772
Sold Date 06/23/23
Style Colonial
Bedrooms 5
Full Baths 3
Half Baths 1
HOA Fees $11/ann
HOA Y/N Y
Abv Grd Liv Area 2,460
Originating Board BRIGHT
Year Built 2000
Annual Tax Amount $8,301
Tax Year 2022
Lot Size 0.321 Acres
Acres 0.32
Property Description
Welcome to this exquisite single-family home nestled in the heart of Ellicott City. Boasting 5 bedrooms and 3.5 bathrooms, this residence offers spacious living areas, modern upgrades, and an inviting atmosphere that is perfect for families and entertainers alike. As you enter, you'll immediately notice the fresh paint throughout, creating a bright and welcoming ambiance. The main level features new carpeting, providing a comfortable and cozy feel in the living spaces. The remodeled kitchen is a chef's dream, showcasing sleek countertops, stylish cabinetry, and top-of-the-line stainless steel appliances that will inspire your culinary creations. The home also boasts a range of recent upgrades, including a new HVAC system and a newer hot water heater, ensuring optimal comfort and efficiency year-round. The newer roof provides peace of mind for years to come. Outdoor enthusiasts will appreciate the fenced-in yard, complete with an aluminum fence, offering privacy and security. The back patio is an idyllic spot for outdoor gatherings, where you can relax, entertain, and enjoy the serene surroundings. The main level features an office, providing a dedicated space for remote work or study. Unwind in the cozy living room with a wood-burning fireplace, creating a warm and inviting atmosphere during chilly evenings. The primary suite is a true retreat, featuring two walk-in closets that provide ample storage space. The en-suite bathroom boasts modern fixtures and finishes, creating a spa-like experience within the comforts of your own home. Additionally, the basement offers a fifth bedroom and a full bath, perfect for accommodating guests or serving as a private living space. Located in the sought-after Ellicott City area, this home is ideally situated near shopping centers, restaurants, parks, and top-rated schools. Enjoy the convenience of easy access to major highways, providing a seamless commute to Baltimore, Washington D.C., and beyond.
Location
State MD
County Howard
Zoning R20
Rooms
Other Rooms Living Room, Dining Room, Primary Bedroom, Bedroom 2, Bedroom 3, Bedroom 4, Bedroom 5, Kitchen, Family Room, Office
Basement Partially Finished, Walkout Stairs
Interior
Interior Features Attic, Breakfast Area, Carpet, Combination Dining/Living, Dining Area, Family Room Off Kitchen, Formal/Separate Dining Room, Kitchen - Island, Primary Bath(s), Soaking Tub, Stall Shower, Store/Office, Tub Shower, Upgraded Countertops, Walk-in Closet(s), Wood Floors
Hot Water Natural Gas
Heating Forced Air
Cooling Central A/C
Fireplaces Number 1
Fireplaces Type Wood
Equipment Built-In Microwave, Dishwasher, Disposal, Dryer - Electric, Icemaker, Oven/Range - Electric, Refrigerator, Stainless Steel Appliances, Washer, Water Dispenser, Water Heater
Fireplace Y
Appliance Built-In Microwave, Dishwasher, Disposal, Dryer - Electric, Icemaker, Oven/Range - Electric, Refrigerator, Stainless Steel Appliances, Washer, Water Dispenser, Water Heater
Heat Source Natural Gas
Laundry Main Floor
Exterior
Exterior Feature Patio(s)
Garage Garage - Front Entry
Garage Spaces 6.0
Waterfront N
Water Access N
Roof Type Asbestos Shingle
Accessibility None
Porch Patio(s)
Parking Type Attached Garage, Driveway
Attached Garage 2
Total Parking Spaces 6
Garage Y
Building
Story 3
Foundation Block
Sewer Public Sewer
Water Public
Architectural Style Colonial
Level or Stories 3
Additional Building Above Grade, Below Grade
Structure Type Dry Wall
New Construction N
Schools
School District Howard County Public School System
Others
Senior Community No
Tax ID 1402391481
Ownership Fee Simple
SqFt Source Assessor
Special Listing Condition Standard
Read Less Info
Want to know what your home might be worth? Contact us for a FREE valuation!

Our team is ready to help you sell your home for the highest possible price ASAP

Bought with Vincent J Damico • RE/MAX Advantage Realty
GET MORE INFORMATION





