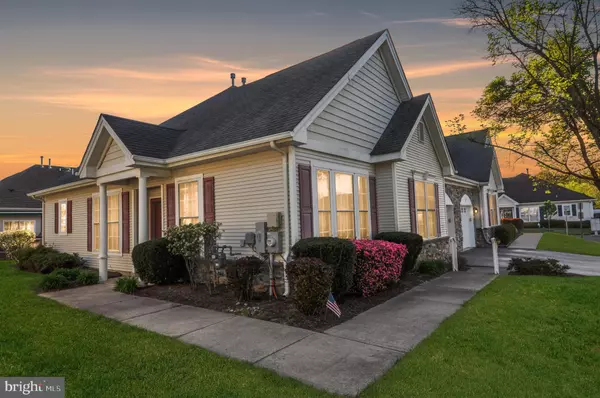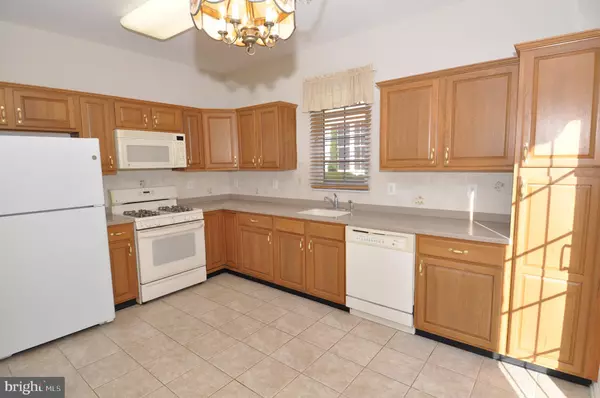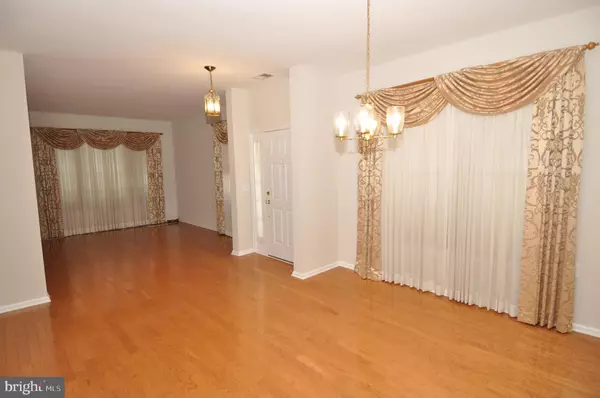For more information regarding the value of a property, please contact us for a free consultation.
Key Details
Sold Price $330,000
Property Type Single Family Home
Sub Type Twin/Semi-Detached
Listing Status Sold
Purchase Type For Sale
Square Footage 1,418 sqft
Price per Sqft $232
Subdivision Evergreen
MLS Listing ID NJME2028506
Sold Date 06/23/23
Style Raised Ranch/Rambler
Bedrooms 2
Full Baths 2
HOA Fees $190/mo
HOA Y/N Y
Abv Grd Liv Area 1,418
Originating Board BRIGHT
Year Built 1999
Annual Tax Amount $6,602
Tax Year 2022
Lot Size 4,356 Sqft
Acres 0.1
Property Description
Welcome to Evergreen, a beautiful 55+ community located in the heart of Hamilton Township. We're thrilled to present this stunning 2 bedroom, 2 bath ranch style home, complete with a 1 car attached garage.
As you enter the home, you'll be greeted by freshly painted walls and new carpeting that leads you to beautiful hardwood floors in the living room, dining room, and hallway. The open concept living and dining areas provide ample space for entertaining and relaxation.
The kitchen boasts an appliance package and stunning Corian countertops, making meal preparation a breeze. The beautiful Trex deck in the rear of the home is the perfect spot to enjoy a cup of coffee in the morning or relax in the evening.
This home is perfect for those seeking a low maintenance lifestyle in a peaceful and serene setting. The community amenities include a clubhouse, swimming pool, and fitness center, allowing you to stay active and social.
Don't miss your opportunity to own this beautiful home in the Evergreen community. Contact us today to schedule a showing!
Location
State NJ
County Mercer
Area Hamilton Twp (21103)
Zoning RESIDENTIAL
Rooms
Other Rooms Living Room, Dining Room, Primary Bedroom, Kitchen, Family Room, Bedroom 1
Main Level Bedrooms 2
Interior
Interior Features Primary Bath(s), Kitchen - Eat-In
Hot Water Natural Gas
Cooling Central A/C
Flooring Wood, Fully Carpeted, Tile/Brick
Furnishings No
Fireplace N
Heat Source Natural Gas
Laundry Main Floor
Exterior
Exterior Feature Deck(s), Porch(es)
Garage Garage - Front Entry, Garage Door Opener, Inside Access
Garage Spaces 1.0
Utilities Available Cable TV
Amenities Available Swimming Pool, Tennis Courts, Club House
Waterfront N
Water Access N
Roof Type Asphalt
Accessibility None
Porch Deck(s), Porch(es)
Parking Type Driveway, Attached Garage
Attached Garage 1
Total Parking Spaces 1
Garage Y
Building
Lot Description Front Yard, Rear Yard
Story 1
Foundation Slab
Sewer Private Sewer
Water Public
Architectural Style Raised Ranch/Rambler
Level or Stories 1
Additional Building Above Grade, Below Grade
New Construction N
Schools
Elementary Schools Langtree
Middle Schools Reynolds
School District Hamilton Township
Others
HOA Fee Include Common Area Maintenance,Lawn Maintenance,Recreation Facility,Snow Removal
Senior Community Yes
Age Restriction 55
Tax ID 03-02167 01-00306
Ownership Fee Simple
SqFt Source Estimated
Acceptable Financing Cash, Conventional
Listing Terms Cash, Conventional
Financing Cash,Conventional
Special Listing Condition Standard
Read Less Info
Want to know what your home might be worth? Contact us for a FREE valuation!

Our team is ready to help you sell your home for the highest possible price ASAP

Bought with Sherri Glass • AYA Realty Professionals, LLC
GET MORE INFORMATION





