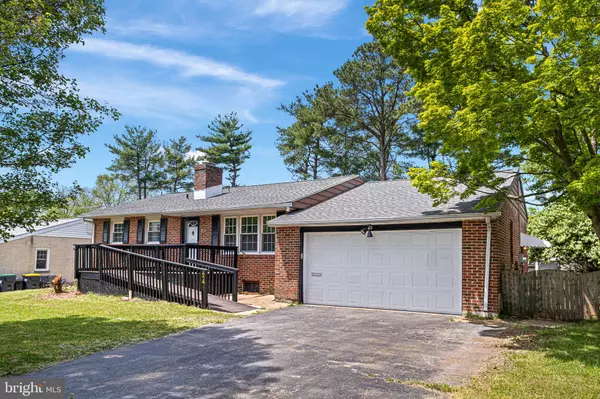For more information regarding the value of a property, please contact us for a free consultation.
Key Details
Sold Price $372,500
Property Type Single Family Home
Sub Type Detached
Listing Status Sold
Purchase Type For Sale
Square Footage 2,967 sqft
Price per Sqft $125
Subdivision Llangollen Estates
MLS Listing ID DENC2042018
Sold Date 06/29/23
Style Ranch/Rambler
Bedrooms 4
Full Baths 1
Half Baths 2
HOA Y/N N
Abv Grd Liv Area 2,175
Originating Board BRIGHT
Year Built 1963
Annual Tax Amount $2,149
Tax Year 2022
Lot Size 10,019 Sqft
Acres 0.23
Lot Dimensions 80.00 x 126.60
Property Description
Welcome to the best of Llangollen Estates!! The location could not get any better!! This home sits on a premium lot within the cul de sac. Entering the home you will notice the most gorgeous real hardwood floors that you have ever seen. Enjoy easy living all on one floor with an open floor plan that flows perfectly. The kitchen includes brand new stainless steel appliances, granite countertops, and new cabinets that give you a ton of storage. Enjoy dinners outside this summer with an amazing screened in porch that flows right out from the kitchen. When you are really looking to entertain your guest will love the finished basement that includes a bedroom and half bath. To give buyers peace of mind this home includes a free one year home warranty. Schedule your private tour today as this home will not last long.
Owner is a licensed Realtor.
Location
State DE
County New Castle
Area New Castle/Red Lion/Del.City (30904)
Zoning NC10
Rooms
Basement Partially Finished
Main Level Bedrooms 3
Interior
Hot Water Natural Gas
Heating Forced Air
Cooling Central A/C
Fireplaces Number 1
Furnishings No
Fireplace N
Heat Source Natural Gas
Laundry Basement
Exterior
Parking Features Garage - Front Entry
Garage Spaces 2.0
Water Access N
Accessibility Ramp - Main Level
Attached Garage 2
Total Parking Spaces 2
Garage Y
Building
Story 1
Foundation Permanent
Sewer Public Sewer
Water Public
Architectural Style Ranch/Rambler
Level or Stories 1
Additional Building Above Grade, Below Grade
New Construction N
Schools
School District Colonial
Others
Pets Allowed Y
Senior Community No
Tax ID 10-034.40-011
Ownership Fee Simple
SqFt Source Assessor
Acceptable Financing Cash, Conventional, VA, FHA
Listing Terms Cash, Conventional, VA, FHA
Financing Cash,Conventional,VA,FHA
Special Listing Condition Standard
Pets Allowed No Pet Restrictions
Read Less Info
Want to know what your home might be worth? Contact us for a FREE valuation!

Our team is ready to help you sell your home for the highest possible price ASAP

Bought with Morgan Benson • Century 21 Gold Key Realty
GET MORE INFORMATION





