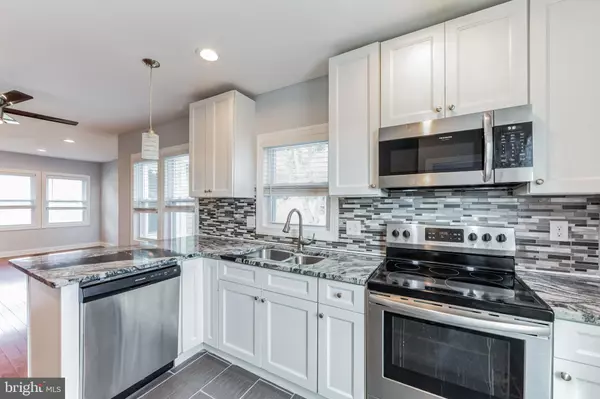For more information regarding the value of a property, please contact us for a free consultation.
Key Details
Sold Price $360,000
Property Type Single Family Home
Sub Type Detached
Listing Status Sold
Purchase Type For Sale
Square Footage 2,315 sqft
Price per Sqft $155
Subdivision Wilm Manor
MLS Listing ID DENC2042200
Sold Date 06/30/23
Style Cape Cod
Bedrooms 4
Full Baths 2
Half Baths 1
HOA Y/N N
Abv Grd Liv Area 1,475
Originating Board BRIGHT
Year Built 1921
Annual Tax Amount $1,620
Tax Year 2022
Lot Size 0.270 Acres
Acres 0.27
Lot Dimensions 70.00 x 166.45
Property Description
Welcome home to 104 Jefferson Ave! This stunning home offers a perfect blend of modern amenities and classic charm. As soon as you step inside, you'll be greeted by beautiful hardwood floors that flow seamlessly throughout the living room area. The kitchen is a true chef's delight, with stainless steel appliances including a refrigerator, dishwasher, and microwave, as well as gorgeous granite countertops, tiled floors and backsplash. On this floor, you'll find two spacious bedrooms and a full bath with tiled floors and tub surround. Upstairs, there's a cozy office nook and two additional nicely sized bedrooms, along with another full bath with tiled flooring and tub surround. But that's not all - the finished basement offers even more living space, with vinyl plank flooring and an egress walkout. You'll love the family room area with its granite bar area, as well as the additional potential office or playroom. The laundry room comes complete with a washer, dryer, and wash sink, and there's even a half bath. This home has been updated with a NEW ROOF and HVAC system in 2018, as well as newer vinyl windows. Outside, you'll find a large deck that's perfect for entertaining. And if you're looking for additional space, you'll be blown away by the massive 3 bay garage/shop set up on its own independent electric! The middle section is a finished workshop area with its own mini split HVAC system which was just installed in 2022. This is perfect for a hobbyist, automobile enthusiast or rental unit (please verify with NCC for permitted uses). Don't miss your chance to make this amazing property your own - schedule a showing today!
Location
State DE
County New Castle
Area New Castle/Red Lion/Del.City (30904)
Zoning NC5
Rooms
Other Rooms Living Room, Dining Room, Primary Bedroom, Bedroom 2, Bedroom 3, Kitchen, Bedroom 1
Basement Full, Fully Finished, Walkout Stairs
Main Level Bedrooms 2
Interior
Interior Features Ceiling Fan(s)
Hot Water Electric
Heating Heat Pump - Electric BackUp
Cooling Central A/C
Flooring Wood, Tile/Brick
Equipment Disposal
Fireplace N
Appliance Disposal
Heat Source Electric
Laundry Basement
Exterior
Exterior Feature Deck(s)
Parking Features Oversized
Garage Spaces 4.0
Water Access N
Roof Type Architectural Shingle
Accessibility None
Porch Deck(s)
Total Parking Spaces 4
Garage Y
Building
Story 1.5
Foundation Block
Sewer Public Sewer
Water Public
Architectural Style Cape Cod
Level or Stories 1.5
Additional Building Above Grade, Below Grade
New Construction N
Schools
School District Colonial
Others
Senior Community No
Tax ID 10-014.30-449
Ownership Fee Simple
SqFt Source Assessor
Acceptable Financing Conventional, VA, Cash, FHA
Listing Terms Conventional, VA, Cash, FHA
Financing Conventional,VA,Cash,FHA
Special Listing Condition Standard
Read Less Info
Want to know what your home might be worth? Contact us for a FREE valuation!

Our team is ready to help you sell your home for the highest possible price ASAP

Bought with Ana M Vasquez • Alliance Realty
GET MORE INFORMATION





