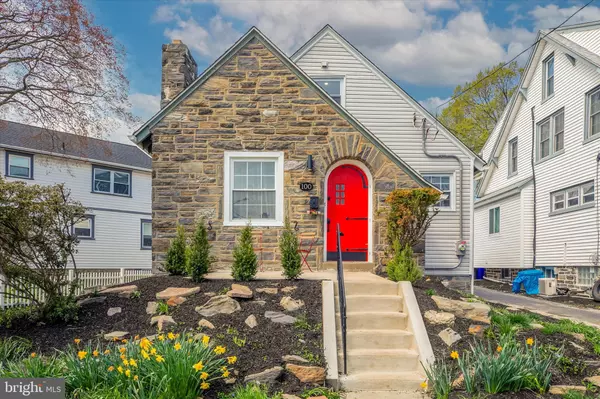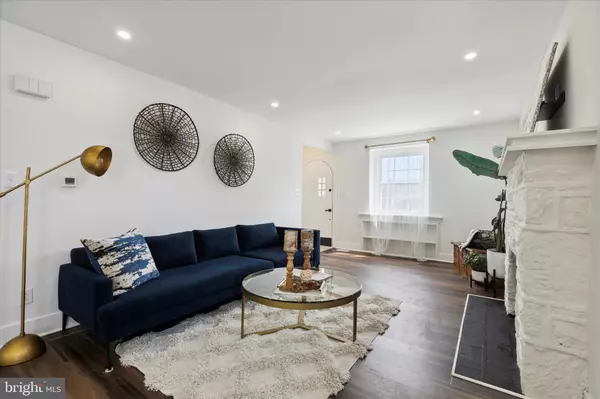For more information regarding the value of a property, please contact us for a free consultation.
Key Details
Sold Price $535,000
Property Type Single Family Home
Sub Type Detached
Listing Status Sold
Purchase Type For Sale
Square Footage 2,300 sqft
Price per Sqft $232
Subdivision Manoa
MLS Listing ID PADE2044102
Sold Date 07/07/23
Style Cape Cod
Bedrooms 4
Full Baths 3
HOA Y/N N
Abv Grd Liv Area 2,300
Originating Board BRIGHT
Year Built 1935
Annual Tax Amount $5,751
Tax Year 2023
Lot Size 4,792 Sqft
Acres 0.11
Lot Dimensions 27.00 x 125.00
Property Description
Solar incentive! Seller will pay 50% of balance due on solar panels at settlement with acceptable offer. That leaves less than $15K for buyer (in monthly installments), along with the potential for $9,000 in federal tax credits. The design elements throughout this totally renovated and newly expanded Cape Cod are modern chic while giving a nod to the uber-charming cottage-esque exterior. The light-flooded open concept living space offers a woodburning fireplace, clever custom shelving under the front window and luxury vinyl flooring. The gorgeous kitchen features porcelain tile flooring, tons of crisp white Shaker-style cabinetry with black hardware, island with breakfast bar, marbled quartz countertops, and stainless steel KitchenAid appliances including dual convection wall ovens, five-burner drop-in cooktop and French door fridge. Tucked beyond this living space are two main-floor bedrooms and a hall bath with marbled hex floors, oversize subway tile tub surround and a handsome vanity with ample storage. The upstairs primary suite is, in a word, delightful—the spacious bedroom has an accent wall that's a modern take on shiplap highlighted by sconce lighting; in addition to the walk-in closet there are three vintage built-in storage niches, including the cutest-ever work station. The absolute retreat of an en-suite bathroom offers an enormous closet; extra-large walk-in shower with rainhead faucet, beautiful porcelain tile surround and black penny tile storage niche and flooring with linear drain; freestanding soaking tub beneath a window framed by a full wall of tile; oversize vanity with Smart mirror; and separate water closet. The basement has another stylish full bath with laundry closet and three separate finished spaces: a main media/ bonus room, a bedroom with a large closet, and a third room geared toward a home gym, super-clean seasonal storage or maybe even a maker space. Outside there's a freshly landscaped front yard and garden with a sweet side yard on one side and shared driveway on the other, which leads to the detached garage that sits at the rear of the property beyond a flagstone patio and yard. The great Havertown location is convenient to shopping along West Chester Pike, commuter access to the Blue Route and green space at the Pennsy Trail. And speaking of green, the home has eco-friendly solar power that will reduce utility costs.
Location
State PA
County Delaware
Area Haverford Twp (10422)
Zoning RES
Rooms
Basement Fully Finished
Main Level Bedrooms 2
Interior
Hot Water Electric
Heating Forced Air
Cooling Central A/C
Fireplaces Number 1
Fireplaces Type Non-Functioning
Fireplace Y
Heat Source Natural Gas
Exterior
Parking Features Garage - Side Entry
Garage Spaces 1.0
Water Access N
Accessibility None
Total Parking Spaces 1
Garage Y
Building
Story 2
Foundation Other
Sewer Public Sewer
Water Public
Architectural Style Cape Cod
Level or Stories 2
Additional Building Above Grade, Below Grade
New Construction N
Schools
Middle Schools Haverford
High Schools Haverford Senior
School District Haverford Township
Others
Senior Community No
Tax ID 22-01-00481-00
Ownership Fee Simple
SqFt Source Assessor
Special Listing Condition Standard
Read Less Info
Want to know what your home might be worth? Contact us for a FREE valuation!

Our team is ready to help you sell your home for the highest possible price ASAP

Bought with June Kang • Compass RE




