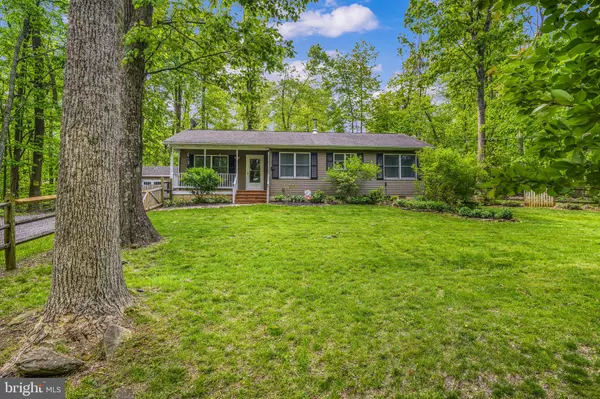For more information regarding the value of a property, please contact us for a free consultation.
Key Details
Sold Price $340,000
Property Type Single Family Home
Sub Type Detached
Listing Status Sold
Purchase Type For Sale
Square Footage 1,220 sqft
Price per Sqft $278
Subdivision Blue Mountain
MLS Listing ID VAWR2005662
Sold Date 07/20/23
Style Ranch/Rambler
Bedrooms 3
Full Baths 2
HOA Y/N N
Abv Grd Liv Area 1,220
Originating Board BRIGHT
Year Built 1992
Annual Tax Amount $1,650
Tax Year 2022
Lot Size 1.010 Acres
Acres 1.01
Property Description
Perched atop a breathtaking mountain, this captivating home in Linden, VA offers a serene and picturesque retreat. Upon entering, you'll be greeted by an inviting open layout, seamlessly connecting the kitchen, dining, and living room areas. Immerse yourself in the beauty of stunning hardwood floors that grace the space, while a new dual ceiling fan and a Hearthstone wood stove provide both elegance and cozy warmth. The primary suite beckons with a modest walk-in closet and a partially updated full bathroom, featuring a tiled tub for luxurious relaxation. At the opposite end of the home, you'll discover two additional bedrooms adorned with the same timeless hardwood floors, accompanied by another full bathroom. The kitchen, designed for both functionality and charm, offers a cozy atmosphere and a small bar complemented by matching white appliances.
As you venture outside, a delightful surprise awaits in the form of a natural rock retaining wall, adding both character and functionality to the backyard. The meticulously manicured landscape boasts well-manicured trees, while the spacious front yard is securely enclosed by a tasteful fence. Step onto the recently sanded and stained decks, located at both the front and back of the house, and relish the perfect setting to immerse yourself in nature's tranquility.
Inside, the attention to detail continues with a newly wired light fixture adorning a low hanging bar light, creating a captivating ambiance for entertaining or relaxation. Additionally, a freshly painted bathroom breathes new life into the space, showcasing the care and consideration given to maintaining the home's impeccable condition.
With its breathtaking surroundings and meticulous updates, this extraordinary abode offers a harmonious blend of natural beauty and modern comfort. It presents an idyllic haven to call home, where you can fully immerse yourself in the splendor of your surroundings.
Location
State VA
County Warren
Zoning R
Rooms
Main Level Bedrooms 3
Interior
Interior Features Stove - Wood, Window Treatments, Walk-in Closet(s), Store/Office, Recessed Lighting, Primary Bath(s), Floor Plan - Open, Family Room Off Kitchen, Entry Level Bedroom, Dining Area, Chair Railings, Ceiling Fan(s)
Hot Water Electric
Heating Heat Pump(s)
Cooling Central A/C, Ceiling Fan(s)
Flooring Hardwood
Equipment Built-In Microwave, Dishwasher, Oven/Range - Electric, Refrigerator
Fireplace N
Appliance Built-In Microwave, Dishwasher, Oven/Range - Electric, Refrigerator
Heat Source Electric
Laundry Main Floor
Exterior
Exterior Feature Deck(s), Porch(es)
Fence Fully
Amenities Available Picnic Area, Water/Lake Privileges
Waterfront N
Water Access N
View Trees/Woods
Roof Type Architectural Shingle
Street Surface Gravel
Accessibility 36\"+ wide Halls
Porch Deck(s), Porch(es)
Parking Type Driveway
Garage N
Building
Lot Description Backs to Trees, Front Yard, Landscaping, Trees/Wooded
Story 1
Foundation Crawl Space
Sewer On Site Septic
Water Well
Architectural Style Ranch/Rambler
Level or Stories 1
Additional Building Above Grade, Below Grade
Structure Type Dry Wall
New Construction N
Schools
Elementary Schools Hilda J Barbour
Middle Schools Warren County
High Schools Warren County
School District Warren County Public Schools
Others
Senior Community No
Tax ID 24D 11001005
Ownership Fee Simple
SqFt Source Assessor
Special Listing Condition Standard
Read Less Info
Want to know what your home might be worth? Contact us for a FREE valuation!

Our team is ready to help you sell your home for the highest possible price ASAP

Bought with Chris Johnson • Jason Mitchell Real Estate Virginia, LLC
GET MORE INFORMATION





