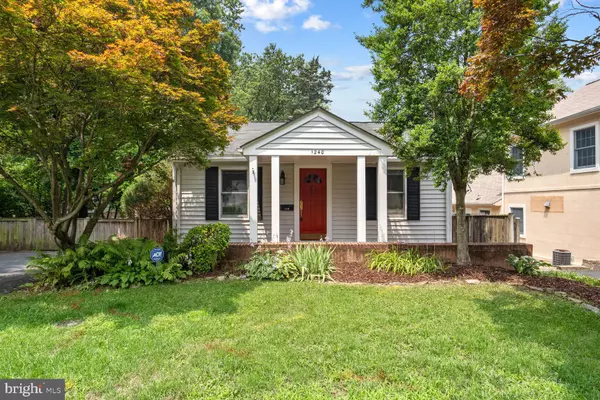For more information regarding the value of a property, please contact us for a free consultation.
Key Details
Sold Price $950,000
Property Type Single Family Home
Sub Type Detached
Listing Status Sold
Purchase Type For Sale
Square Footage 1,237 sqft
Price per Sqft $767
Subdivision Kings Manor
MLS Listing ID VAFX2135732
Sold Date 07/25/23
Style Cape Cod
Bedrooms 3
Full Baths 2
HOA Y/N N
Abv Grd Liv Area 737
Originating Board BRIGHT
Year Built 1937
Annual Tax Amount $9,939
Tax Year 2023
Lot Size 8,300 Sqft
Acres 0.19
Property Sub-Type Detached
Property Description
STUNNING & BRIGHT Move In Ready Home with Perfect Opportunity to Grow & Expand in Highly Sought After Kings Manor Neighborhood. Welcome to 1240 Kensington Rd, a gorgeous custom home featuring three bedrooms and two full baths - freshly painted, with brand new carpets in bedrooms. Hardwood floors and brick feature wall greet you in living room with soaring cathedral ceilings & fan to keep things cool. Step into your updated kitchen with tiled floors, ample cabinetry space, granite counters & stainless steel appliances. Light pours in through skylight & bay window in kitchen breakfast nook with sliding glass doors leading to refreshed tiered deck. Two main level bedrooms with updated bathroom. Lower level is fully finished with fantastic rec space, and a third bedroom or office space, with full and remodeled bathroom. Enjoy sitting out on your back deck looking out over the fantastic backyard, perfect for entertaining with fenced, level lot in park-like setting. Perfect opportunity to move in right away and plan for your expansion or your own custom home!
Just 1.5 miles to McLean Metro Station*Walking distance to downtown Mclean. Close to shopping & restaurants, Tysons Corner & entertainment. Commuters Dream - Just minutes from 495, GW Parkway, easy access to DC. Langley HS Pyramid. Driveway offers plenty of parking space
Recent Upgrades Include: Freshly Painted (2023), New Carpet (2023), Refreshed Deck (2023), HVAC & Furnace (2022), Water Heater (2021)
Location
State VA
County Fairfax
Zoning 130
Rooms
Other Rooms Living Room, Bedroom 2, Bedroom 3, Kitchen, Bedroom 1, Laundry, Recreation Room, Bathroom 1, Bathroom 2
Basement Full, Fully Finished, Interior Access, Outside Entrance, Sump Pump, Walkout Stairs, Windows
Main Level Bedrooms 2
Interior
Interior Features Chair Railings, Ceiling Fan(s), Upgraded Countertops, Soaking Tub, Recessed Lighting, Carpet, Cedar Closet(s), Entry Level Bedroom, Floor Plan - Traditional, Kitchen - Eat-In, Kitchen - Galley, Wood Floors
Hot Water Natural Gas
Heating Forced Air, Central, Programmable Thermostat
Cooling Central A/C, Programmable Thermostat
Flooring Carpet, Hardwood, Ceramic Tile
Equipment Built-In Microwave, Dishwasher, Disposal, Dryer, Exhaust Fan, Refrigerator, Stainless Steel Appliances, Stove, Washer, Water Heater
Fireplace N
Window Features Skylights,Bay/Bow
Appliance Built-In Microwave, Dishwasher, Disposal, Dryer, Exhaust Fan, Refrigerator, Stainless Steel Appliances, Stove, Washer, Water Heater
Heat Source Natural Gas
Laundry Basement, Has Laundry, Dryer In Unit, Washer In Unit
Exterior
Exterior Feature Deck(s), Patio(s), Porch(es)
Garage Spaces 4.0
Water Access N
Roof Type Composite,Shingle
Accessibility None
Porch Deck(s), Patio(s), Porch(es)
Total Parking Spaces 4
Garage N
Building
Lot Description Additional Lot(s), Level, Rear Yard
Story 2
Foundation Other, Slab
Sewer Public Sewer
Water Public
Architectural Style Cape Cod
Level or Stories 2
Additional Building Above Grade, Below Grade
Structure Type 9'+ Ceilings,Vaulted Ceilings
New Construction N
Schools
Elementary Schools Churchill Road
Middle Schools Cooper
High Schools Langley
School District Fairfax County Public Schools
Others
Senior Community No
Tax ID 0302 22D 0001
Ownership Fee Simple
SqFt Source Assessor
Special Listing Condition Standard
Read Less Info
Want to know what your home might be worth? Contact us for a FREE valuation!

Our team is ready to help you sell your home for the highest possible price ASAP

Bought with Jonathan Joseph Shim • Samson Properties




