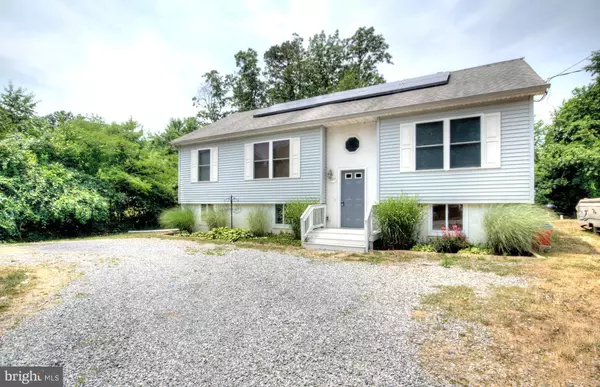For more information regarding the value of a property, please contact us for a free consultation.
Key Details
Sold Price $240,000
Property Type Single Family Home
Sub Type Detached
Listing Status Sold
Purchase Type For Sale
Square Footage 1,182 sqft
Price per Sqft $203
Subdivision Laurel Lake
MLS Listing ID NJCB2013044
Sold Date 07/27/23
Style Raised Ranch/Rambler,Bi-level
Bedrooms 3
Full Baths 2
HOA Y/N N
Abv Grd Liv Area 1,182
Originating Board BRIGHT
Year Built 2007
Annual Tax Amount $4,990
Tax Year 2022
Lot Size 0.321 Acres
Acres 0.32
Lot Dimensions 140.00 x 100.00
Property Description
Welcome Home to 509 Petunia Place ! This Raised Ranch / Bi-Level was built in 2007 and owned by one family. It features 3 Bedrooms and 2 full Bathrooms on the Main level to include a Primary Bedroom en-suite. The Family Room opens to the Eat-In Kitchen which has a double sink and stainless steel appliance package - dishwasher, 5 burner stove/Oven, built in microwave and refrigerator/freezer. Sliding glass doors lead to a small deck with steps to the backyard. The flooring in the Living and Sleeping areas has been upgraded with durable Pergo laminate planks. The Primary Bedroom En-Suite has a Walk-In closet, dual sinks with a culture marble vanity, stall shower and Soaking tub. The Secondary Bedrooms are located on the opposite end of the house and each have double closets. They share a full Bathroom with tub/shower combination and cultured marble vanity. The lower level / Basement area is unfinished and has Huge Potential as additional Living space. A Solar Panel system was added in 2016 for maximum efficiency and reduced electric bills. The property will include the wooden playset and Outdoor shed currently in the side yard. Come see this property for yourself!
Location
State NJ
County Cumberland
Area Commercial Twp (20602)
Zoning VR2
Rooms
Other Rooms Primary Bedroom, Bedroom 2, Bedroom 3, Kitchen, Family Room, Bathroom 1, Bathroom 2
Basement Daylight, Partial, Drainage System, Space For Rooms, Unfinished, Sump Pump
Main Level Bedrooms 3
Interior
Interior Features Attic, Carpet, Ceiling Fan(s), Chair Railings, Combination Kitchen/Dining, Dining Area, Family Room Off Kitchen, Floor Plan - Open, Kitchen - Eat-In, Kitchen - Country, Kitchen - Table Space, Pantry, Primary Bath(s), Recessed Lighting, Soaking Tub, Stall Shower, Tub Shower, Walk-in Closet(s), Water Treat System
Hot Water Natural Gas
Heating Forced Air, Programmable Thermostat
Cooling Ceiling Fan(s), Central A/C
Flooring Carpet, Luxury Vinyl Tile, Laminate Plank
Equipment Built-In Microwave, Dishwasher, Dryer, Oven - Self Cleaning, Oven - Single, Oven/Range - Gas, Oven/Range - Electric, Refrigerator, Stainless Steel Appliances, Washer, Water Conditioner - Owned, Water Heater
Fireplace N
Appliance Built-In Microwave, Dishwasher, Dryer, Oven - Self Cleaning, Oven - Single, Oven/Range - Gas, Oven/Range - Electric, Refrigerator, Stainless Steel Appliances, Washer, Water Conditioner - Owned, Water Heater
Heat Source Natural Gas
Laundry Basement
Exterior
Exterior Feature Deck(s)
Garage Spaces 6.0
Waterfront N
Water Access N
Roof Type Architectural Shingle
Accessibility None
Porch Deck(s)
Total Parking Spaces 6
Garage N
Building
Lot Description Backs to Trees, Front Yard, Landscaping, Partly Wooded, Rear Yard, Road Frontage, Rural, SideYard(s)
Story 2
Foundation Block
Sewer Private Sewer
Water Well
Architectural Style Raised Ranch/Rambler, Bi-level
Level or Stories 2
Additional Building Above Grade, Below Grade
Structure Type Dry Wall
New Construction N
Schools
School District Commercial Township Public Schools
Others
Senior Community No
Tax ID 02-00128-10020
Ownership Fee Simple
SqFt Source Assessor
Special Listing Condition Standard
Read Less Info
Want to know what your home might be worth? Contact us for a FREE valuation!

Our team is ready to help you sell your home for the highest possible price ASAP

Bought with Marisue R. Henry • Better Homes and Gardens Real Estate Maturo
GET MORE INFORMATION





